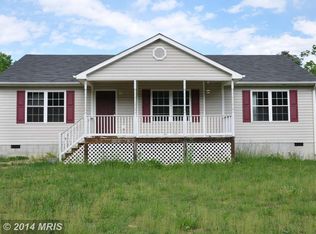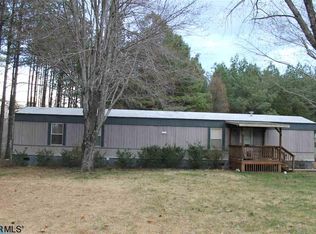Sold for $375,000
$375,000
3364 Mount Airy Rd, Louisa, VA 23093
3beds
1,692sqft
Single Family Residence
Built in 2006
3.31 Acres Lot
$383,700 Zestimate®
$222/sqft
$2,440 Estimated rent
Home value
$383,700
$338,000 - $434,000
$2,440/mo
Zestimate® history
Loading...
Owner options
Explore your selling options
What's special
Welcome to 3364 Mt Airy Rd, Louisa, VA! Discover this gorgeous 3-bedroom, 2-bath rancher, perfectly nestled on 3.31 private acres. This beautifully maintained home offers an inviting open floor plan with the primary suite thoughtfully situated on one side and the guest bedrooms on the other—ideal for privacy and comfort.The spacious living room features a stunning stone fireplace, vaulted ceilings, and gleaming hardwood floors, creating a warm and welcoming atmosphere. The kitchen offers ample cabinet and storage space, flowing seamlessly into a charming breakfast/sunroom that overlooks the serene backyard—perfect for enjoying your morning coffee while listening to the birds sing.
Step outside and relax on the peaceful country front porch or the oversized rear deck, surrounded by nature. Located just minutes from the town of Louisa and within an easy commute to Richmond, Charlottesville, or Fredericksburg, this home offers both tranquility and convenience. Pride of ownership shines throughout—don’t miss your chance to make this slice of country paradise your own!
Zillow last checked: 8 hours ago
Listing updated: July 18, 2025 at 08:45am
Listed by:
Page Call 804-683-0936,
William A. Cooke, LLC
Bought with:
Jacey Orion Netzer, 0225227157
KW Realty Lakeside
Source: CVRMLS,MLS#: 2516407 Originating MLS: Central Virginia Regional MLS
Originating MLS: Central Virginia Regional MLS
Facts & features
Interior
Bedrooms & bathrooms
- Bedrooms: 3
- Bathrooms: 2
- Full bathrooms: 2
Other
- Description: Tub & Shower
- Level: First
Heating
- Electric, Heat Pump, Propane
Cooling
- Heat Pump
Appliances
- Included: Dishwasher, Electric Water Heater, Microwave, Refrigerator, Stove
Features
- Bedroom on Main Level
- Flooring: Partially Carpeted, Vinyl, Wood
- Basement: Crawl Space
- Attic: Access Only
- Number of fireplaces: 1
- Fireplace features: Gas, Stone
Interior area
- Total interior livable area: 1,692 sqft
- Finished area above ground: 1,692
- Finished area below ground: 0
Property
Parking
- Parking features: Guest, Off Street, Parking Lot
- Has uncovered spaces: Yes
Features
- Levels: One
- Stories: 1
- Patio & porch: Front Porch
- Exterior features: Storage, Shed
- Pool features: None
Lot
- Size: 3.31 Acres
- Features: Level
- Topography: Level
Details
- Parcel number: 575A1D
- Zoning description: A2
Construction
Type & style
- Home type: SingleFamily
- Architectural style: Ranch
- Property subtype: Single Family Residence
Materials
- Drywall, Frame, Vinyl Siding
Condition
- Resale
- New construction: No
- Year built: 2006
Utilities & green energy
- Sewer: Septic Tank
- Water: Well
Community & neighborhood
Location
- Region: Louisa
- Subdivision: None
Other
Other facts
- Ownership: Individuals
- Ownership type: Sole Proprietor
Price history
| Date | Event | Price |
|---|---|---|
| 7/18/2025 | Sold | $375,000+1.4%$222/sqft |
Source: | ||
| 6/18/2025 | Pending sale | $369,950$219/sqft |
Source: | ||
| 6/13/2025 | Listed for sale | $369,950+117.7%$219/sqft |
Source: | ||
| 11/9/2009 | Sold | $169,900$100/sqft |
Source: Public Record Report a problem | ||
Public tax history
| Year | Property taxes | Tax assessment |
|---|---|---|
| 2024 | $2,187 +6.4% | $303,700 +6.4% |
| 2023 | $2,055 +14% | $285,400 +14% |
| 2022 | $1,802 +8.4% | $250,300 +8.4% |
Find assessor info on the county website
Neighborhood: 23093
Nearby schools
GreatSchools rating
- 10/10Thomas Jefferson Elementary SchoolGrades: PK-5Distance: 1 mi
- 7/10Louisa County Middle SchoolGrades: 6-8Distance: 3.7 mi
- 8/10Louisa County High SchoolGrades: 9-12Distance: 3.7 mi
Schools provided by the listing agent
- Elementary: Thomas Jefferson
- Middle: Louisa
- High: Louisa
Source: CVRMLS. This data may not be complete. We recommend contacting the local school district to confirm school assignments for this home.
Get a cash offer in 3 minutes
Find out how much your home could sell for in as little as 3 minutes with a no-obligation cash offer.
Estimated market value$383,700
Get a cash offer in 3 minutes
Find out how much your home could sell for in as little as 3 minutes with a no-obligation cash offer.
Estimated market value
$383,700

