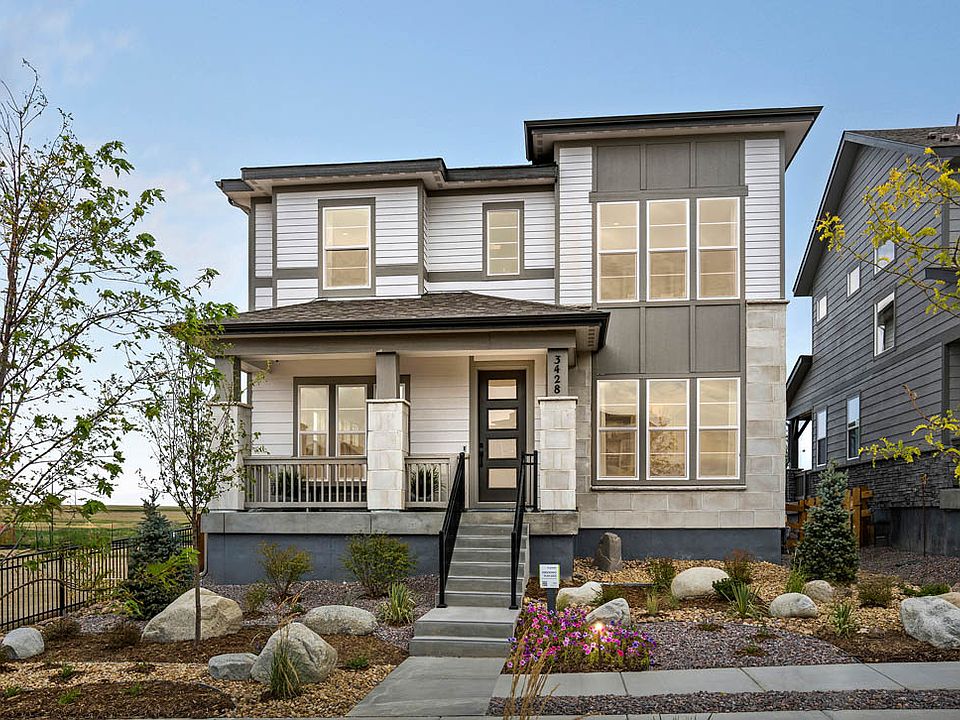Discover refined living at 3364 N Haleyville Court, a single-family home featuring 3 bedrooms, 2.5 baths, and a 787 sq. ft. unfinished basement. The kitchen showcases abundant cabinets in a soft light gray, white and gray quartz countertops, and stainless-steel appliances. Enjoy a flex room on the main level that can be used as an office, plus a patio for a breath of fresh air. “Wood-look” vinyl plank flooring adds warmth and sophistication throughout the main level living space.The primary suite lies upstairs, offering a commodious bedroom, a spa-like bath with quartz counters, and a spacious walk-in closet.Located in the heart of The Aurora Highlands, youll enjoy scenic surroundings, thoughtful amenities, and a true sense of connection. Discover a home thats as versatile as your lifestyle and schedule a tour today!
New construction
Special offer
$574,900
3364 N Haleyville Ct, Aurora, CO 80019
3beds
2,767sqft
Single Family Residence
Built in 2025
-- sqft lot
$574,400 Zestimate®
$208/sqft
$220/mo HOA
Newly built
No waiting required — this home is brand new and ready for you to move in.
What's special
Primary suiteSpa-like bathStainless-steel appliancesQuartz countersAbundant cabinetsFlex roomSpacious walk-in closet
This home is based on the Plan 3202 plan.
Call: (720) 706-2215
- 13 days |
- 164 |
- 7 |
Zillow last checked: November 17, 2025 at 10:35am
Listing updated: November 17, 2025 at 10:35am
Listed by:
Tri Pointe Homes
Source: TRI Pointe Homes
Travel times
Schedule tour
Select your preferred tour type — either in-person or real-time video tour — then discuss available options with the builder representative you're connected with.
Facts & features
Interior
Bedrooms & bathrooms
- Bedrooms: 3
- Bathrooms: 3
- Full bathrooms: 2
- 1/2 bathrooms: 1
Features
- Walk-In Closet(s)
- Has fireplace: Yes
Interior area
- Total interior livable area: 2,767 sqft
Video & virtual tour
Property
Parking
- Total spaces: 2
- Parking features: Garage
- Garage spaces: 2
Features
- Levels: 2.0
- Stories: 2
Details
- Parcel number: 0181930109026
Construction
Type & style
- Home type: SingleFamily
- Property subtype: Single Family Residence
Condition
- New Construction
- New construction: Yes
- Year built: 2025
Details
- Builder name: Tri Pointe Homes
Community & HOA
Community
- Subdivision: Crescendo at The Aurora Highlands
HOA
- Has HOA: Yes
- HOA fee: $100 monthly
- Second HOA fee: $120 monthly
Location
- Region: Aurora
Financial & listing details
- Price per square foot: $208/sqft
- Tax assessed value: $61,110
- Annual tax amount: $798
- Date on market: 11/7/2025
About the community
PoolPlaygroundParkTrails+ 1 more
With in The Aurora Highlands, Crescendo offers five floorplans, each with its own unique design and features. Each home offers spacious living areas, modern kitchens with islands, private primary bedroom suites, attached garages and three stylish exterior styles to choose from.
Step Into Your Future - Start Your Story Today
Explore stunning new homes across select Tri Pointe Homes® neighborhoods.Source: TRI Pointe Homes

