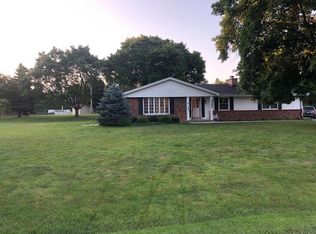Closed
$597,750
3365 Cardinal DRIVE, Brookfield, WI 53005
5beds
3,164sqft
Single Family Residence
Built in 1951
1.53 Acres Lot
$603,700 Zestimate®
$189/sqft
$4,239 Estimated rent
Home value
$603,700
$567,000 - $640,000
$4,239/mo
Zestimate® history
Loading...
Owner options
Explore your selling options
What's special
Spacious 4/5 BR in Brookfield on over 1.5AC! This home offers a lot of space both inside & out. The impressive living room has a natural fireplace & a full wall of windows that looks out over the amazing yard. There is an eat-in-kitchen, with a cute breakfast nook, as well as a formal dining room. Convenient main level bedroom & an additional room that could be used as another BR/office/or exercise area. All 3 upper bedrooms are are very spacious. The master has 3 closets, along with a bonus room off to the side. There is a cute hallway library. The lower level is partly finished with a fun rec-room/theater, a work room & plenty of storage space. Outside, the paver patio has a grill area off the kitchen & an entertaining area with back yard views! Storage Shed. Flat useable yard.
Zillow last checked: 8 hours ago
Listing updated: July 21, 2025 at 08:59am
Listed by:
Sarah Walters 262-617-5843,
RE/MAX Lakeside-West
Bought with:
Lucas Murphy
Source: WIREX MLS,MLS#: 1922039 Originating MLS: Metro MLS
Originating MLS: Metro MLS
Facts & features
Interior
Bedrooms & bathrooms
- Bedrooms: 5
- Bathrooms: 3
- Full bathrooms: 2
- 1/2 bathrooms: 1
- Main level bedrooms: 1
Primary bedroom
- Level: Upper
- Area: 272
- Dimensions: 16 x 17
Bedroom 2
- Level: Upper
- Area: 182
- Dimensions: 13 x 14
Bedroom 3
- Level: Upper
- Area: 156
- Dimensions: 13 x 12
Bedroom 4
- Level: Main
- Area: 132
- Dimensions: 12 x 11
Bathroom
- Features: Tub Only, Shower Over Tub
Dining room
- Level: Main
- Area: 255
- Dimensions: 17 x 15
Family room
- Level: Main
- Area: 576
- Dimensions: 24 x 24
Kitchen
- Level: Main
- Area: 272
- Dimensions: 16 x 17
Living room
- Level: Main
- Area: 576
- Dimensions: 24 x 24
Heating
- Natural Gas, Forced Air
Cooling
- Central Air
Appliances
- Included: Cooktop, Dishwasher, Disposal, Microwave, Oven, Range, Refrigerator, Water Softener
Features
- High Speed Internet
- Flooring: Wood
- Basement: Block,Crawl Space,Full,Partially Finished
Interior area
- Total structure area: 3,164
- Total interior livable area: 3,164 sqft
- Finished area above ground: 2,918
- Finished area below ground: 246
Property
Parking
- Total spaces: 2
- Parking features: Garage Door Opener, Attached, 2 Car
- Attached garage spaces: 2
Features
- Levels: Two
- Stories: 2
Lot
- Size: 1.53 Acres
Details
- Additional structures: Garden Shed
- Parcel number: BR C1056022
- Zoning: Residential
- Special conditions: Arms Length
Construction
Type & style
- Home type: SingleFamily
- Architectural style: Colonial,Other,Prairie/Craftsman
- Property subtype: Single Family Residence
Materials
- Aluminum Siding, Brick, Brick/Stone
Condition
- 21+ Years
- New construction: No
- Year built: 1951
Utilities & green energy
- Sewer: Public Sewer
- Water: Public
- Utilities for property: Cable Available
Community & neighborhood
Location
- Region: Brookfield
- Municipality: Brookfield
Price history
| Date | Event | Price |
|---|---|---|
| 7/15/2025 | Sold | $597,750+4%$189/sqft |
Source: | ||
| 6/15/2025 | Contingent | $575,000$182/sqft |
Source: | ||
| 6/12/2025 | Listed for sale | $575,000+82.5%$182/sqft |
Source: | ||
| 3/17/2005 | Sold | $315,000$100/sqft |
Source: Public Record | ||
Public tax history
| Year | Property taxes | Tax assessment |
|---|---|---|
| 2023 | $4,901 -0.4% | $441,300 +27.3% |
| 2022 | $4,919 -5.5% | $346,600 |
| 2021 | $5,208 -4.3% | $346,600 |
Find assessor info on the county website
Neighborhood: 53005
Nearby schools
GreatSchools rating
- 7/10Dixon Elementary SchoolGrades: PK-5Distance: 1.9 mi
- 9/10Pilgrim Park Middle SchoolGrades: 6-8Distance: 2.6 mi
- 10/10East High SchoolGrades: 9-12Distance: 0.6 mi
Schools provided by the listing agent
- Elementary: Dixon
- Middle: Pilgrim Park
- High: Brookfield East
- District: Elmbrook
Source: WIREX MLS. This data may not be complete. We recommend contacting the local school district to confirm school assignments for this home.

Get pre-qualified for a loan
At Zillow Home Loans, we can pre-qualify you in as little as 5 minutes with no impact to your credit score.An equal housing lender. NMLS #10287.
Sell for more on Zillow
Get a free Zillow Showcase℠ listing and you could sell for .
$603,700
2% more+ $12,074
With Zillow Showcase(estimated)
$615,774
