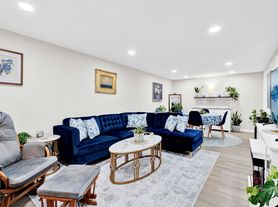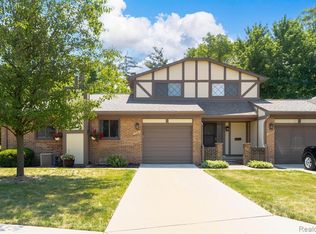This colonial has great curb appeal with lovely landscaping complete with manicured garden beds and a shady tree. Step inside to a welcoming foyer with sleek ceramic tile, double coat closets, a curved staircase, and a modern light fixture. To the right, a private study with French doors and built-in shelving offers the perfect spot for work or reading. The formal dining room features a bay window, while the open living space offers luxury vinyl plank floors, recessed lights, and ceiling beams. The gourmet kitchen includes granite counters, shaker style cabinets, custom backsplash, a curved island, and stainless appliances including double ovens, French door refrigerator, gas cooktop, dishwasher, and microwave. The breakfast nook has floor-to-ceiling windows that showcase the lovely backyard. The family room highlights a stately fireplace, wet bar, and door to the deck. Upstairs, spacious bedrooms provide ample closet space. The primary suite has a vaulted ceiling, large walk-in closet with organizers, and a spa-like bath with soaking tub, walk-in shower, and two sinks. A second full bath with two sinks serves the additional bedrooms. The finished basement adds versatile living and storage space with a full bathroom and the perfect set up for your media room and hobby space. The backyard offers a large deck ready for entertaining and mature trees.
House for rent
$3,800/mo
3365 Rocky Crest Dr, Rochester Hills, MI 48306
4beds
4,588sqft
Price may not include required fees and charges.
Singlefamily
Available now
No pets
Central air, ceiling fan
Common area laundry
2 Attached garage spaces parking
Natural gas, forced air, fireplace
What's special
Stately fireplaceModern light fixtureCurved islandFinished basementSleek ceramic tileLovely backyardPrivate study
- 12 days |
- -- |
- -- |
Travel times
Renting now? Get $1,000 closer to owning
Unlock a $400 renter bonus, plus up to a $600 savings match when you open a Foyer+ account.
Offers by Foyer; terms for both apply. Details on landing page.
Facts & features
Interior
Bedrooms & bathrooms
- Bedrooms: 4
- Bathrooms: 4
- Full bathrooms: 3
- 1/2 bathrooms: 1
Heating
- Natural Gas, Forced Air, Fireplace
Cooling
- Central Air, Ceiling Fan
Appliances
- Included: Dishwasher, Double Oven, Dryer, Microwave, Refrigerator, Stove, Washer
- Laundry: Common Area, In Unit
Features
- Ceiling Fan(s), Smart Thermostat, Walk In Closet
- Has basement: Yes
- Has fireplace: Yes
Interior area
- Total interior livable area: 4,588 sqft
Property
Parking
- Total spaces: 2
- Parking features: Attached, Covered
- Has attached garage: Yes
- Details: Contact manager
Features
- Stories: 2
- Exterior features: 2 Car, Architecture Style: Colonial, Association Fee included in rent, Attached, Common Area, Deck, Direct Access, Family Room, Gas Water Heater, Heating system: Forced Air, Heating: Gas, Lighting, Pets - No, Porch, Roof Type: Asphalt, Smart Thermostat, Stainless Steel Appliance(s), Walk In Closet
Details
- Parcel number: 1506451024
Construction
Type & style
- Home type: SingleFamily
- Architectural style: Colonial
- Property subtype: SingleFamily
Materials
- Roof: Asphalt
Condition
- Year built: 1987
Community & HOA
Location
- Region: Rochester Hills
Financial & listing details
- Lease term: 13-24 Months
Price history
| Date | Event | Price |
|---|---|---|
| 9/26/2025 | Listed for rent | $3,800$1/sqft |
Source: Realcomp II #20251039995 | ||
| 5/3/2018 | Sold | $435,500+1.3%$95/sqft |
Source: Public Record | ||
| 3/22/2018 | Pending sale | $429,900$94/sqft |
Source: Real Estate One #218021675 | ||
| 3/19/2018 | Listed for sale | $429,900+29.9%$94/sqft |
Source: Real Estate One #218021675 | ||
| 6/22/2007 | Sold | $331,000$72/sqft |
Source: | ||

