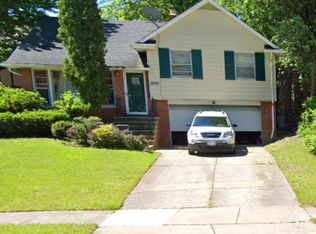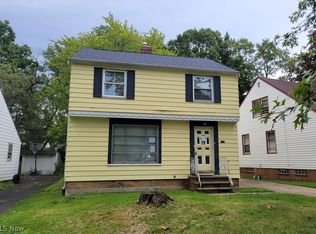Sold for $155,000 on 09/23/25
$155,000
1095 Woodview Rd, Cleveland Heights, OH 44121
3beds
1,545sqft
Single Family Residence
Built in 1951
7,980.19 Square Feet Lot
$156,000 Zestimate®
$100/sqft
$1,918 Estimated rent
Home value
$156,000
$145,000 - $168,000
$1,918/mo
Zestimate® history
Loading...
Owner options
Explore your selling options
What's special
Light, bright, and move-in ready boasting fresh paint and contemporary touches throughout! With modern flooring and beautiful natural light, this easy flow layout is ideal for both easy daily living and entertaining alike. Prepare your favorite recipes in the updated, eat-in kitchen with chic shaker-style cabinetry, stainless steel appliances, sleek finishes, and more. Upstairs, you’ll find sizable bedrooms with NEW carpeting – providing space for rest and refreshment for the entire household to enjoy. Take advantage of the finished basement area; Just waiting to be transformed into your dream recreation space, den, or play area. A spacious backyard, screened back porch, and upper-level balcony are available for endless outdoor enjoyment. This is one you won’t want to miss! Inquire today before it’s gone!
Zillow last checked: 8 hours ago
Listing updated: September 25, 2025 at 05:22am
Listing Provided by:
Glen G Whitten 419-790-3106 support@ohiomlsflatfee.com,
Ohio Property Group, LLC
Bought with:
Vashon W Williams, 2018001521
H. R. I. Realty Group
Source: MLS Now,MLS#: 5138017 Originating MLS: Other/Unspecificed
Originating MLS: Other/Unspecificed
Facts & features
Interior
Bedrooms & bathrooms
- Bedrooms: 3
- Bathrooms: 2
- Full bathrooms: 1
- 1/2 bathrooms: 1
- Main level bathrooms: 1
Heating
- Forced Air
Cooling
- Ceiling Fan(s)
Appliances
- Included: Dishwasher, Range, Refrigerator
- Laundry: In Basement, Laundry Tub, Sink
Features
- Ceiling Fan(s), Eat-in Kitchen, Granite Counters
- Basement: Full,Partially Finished
- Number of fireplaces: 1
- Fireplace features: Living Room
Interior area
- Total structure area: 1,545
- Total interior livable area: 1,545 sqft
- Finished area above ground: 1,295
- Finished area below ground: 250
Property
Parking
- Total spaces: 1
- Parking features: Detached Carport, Driveway
- Garage spaces: 1
Features
- Levels: Two
- Stories: 2
- Patio & porch: Rear Porch, Screened, Balcony
- Exterior features: Balcony
- Has view: Yes
- View description: Neighborhood
Lot
- Size: 7,980 sqft
- Features: Back Yard, Front Yard
Details
- Parcel number: 68136029
- Special conditions: Standard
Construction
Type & style
- Home type: SingleFamily
- Architectural style: Colonial
- Property subtype: Single Family Residence
Materials
- Unknown
- Foundation: Block
- Roof: Asphalt
Condition
- Year built: 1951
Utilities & green energy
- Sewer: Public Sewer
- Water: Public
Community & neighborhood
Community
- Community features: Street Lights, Sidewalks
Location
- Region: Cleveland Heights
- Subdivision: Alans Monticello Blvd Su
Price history
| Date | Event | Price |
|---|---|---|
| 9/23/2025 | Sold | $155,000+7%$100/sqft |
Source: | ||
| 7/16/2025 | Pending sale | $144,900$94/sqft |
Source: | ||
| 7/9/2025 | Price change | $144,900+3.6%$94/sqft |
Source: | ||
| 9/28/2021 | Pending sale | $139,900+0.6%$91/sqft |
Source: | ||
| 9/21/2021 | Sold | $139,000+149.9%$90/sqft |
Source: | ||
Public tax history
| Year | Property taxes | Tax assessment |
|---|---|---|
| 2024 | $4,145 -10.3% | $48,650 +14.8% |
| 2023 | $4,623 +0.5% | $42,390 |
| 2022 | $4,599 +54.1% | $42,390 +51% |
Find assessor info on the county website
Neighborhood: 44121
Nearby schools
GreatSchools rating
- 6/10Noble Elementary SchoolGrades: PK-5Distance: 0.8 mi
- 6/10Monticello Middle SchoolGrades: 6-8Distance: 0.3 mi
- 5/10Cleveland Heights High SchoolGrades: 9-12Distance: 2 mi
Schools provided by the listing agent
- District: Cleveland Hts-Univer - 1810
Source: MLS Now. This data may not be complete. We recommend contacting the local school district to confirm school assignments for this home.

Get pre-qualified for a loan
At Zillow Home Loans, we can pre-qualify you in as little as 5 minutes with no impact to your credit score.An equal housing lender. NMLS #10287.
Sell for more on Zillow
Get a free Zillow Showcase℠ listing and you could sell for .
$156,000
2% more+ $3,120
With Zillow Showcase(estimated)
$159,120
