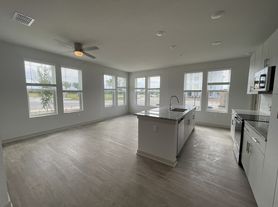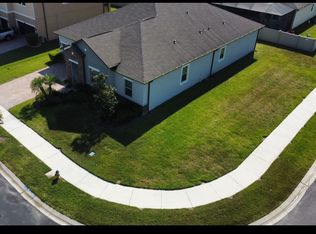Welcome to this bright, beautifully designed two-story home located in the vibrant Westgate at Avalon Park community in Wesley Chapel. The open-concept main level is ideal for entertaining, featuring a spacious living and dining area that seamlessly flows into a modern kitchen. Large Eat-in Kitchen with granite counters, centre island, walk in pantry and stainless steel appliances. Backing on to a fenced private yard. Coveted floor plan featuring a sought-after main floor guest bedroom with a full bath, offering privacy and flexibility, ideal for visitors, in-laws, or a home office setup. Upstairs, you're greeted by a large bonus room, a versatile space perfect for a media lounge, playroom, or even a second office. The primary suite is generously sized and features a private ensuite bathroom with dual sinks and a large walk-in closet, providing a peaceful retreat after a long day. Two additional bedrooms are positioned near a third full bathroom, and the conveniently located upstairs laundry room makes chores easy and efficient. Concrete-block construction on both floors. Beyond the home itself, Westgate at Avalon Park is a true lifestyle community. Residents enjoy access to resort-style amenities including a clubhouse, resort-style pool, dog park, playground, and scenic walking trails. Plus, a future downtown Avalon Park area will offer shops, dining, and entertainment right in the neighborhood. The location is unbeatable, just minutes from top-rated schools, I-75, Tampa Premium Outlets, The Grove at Wesley Chapel, and the bustling Shops at Wiregrass. With its prime location, family-friendly layout, and community perks, this home is more than a place to live; it's where life happens.
12 Months lease.
House for rent
$2,500/mo
33657 Field Maple Loop, Wesley Chapel, FL 33545
4beds
2,371sqft
Price may not include required fees and charges.
Single family residence
Available now
Cats, small dogs OK
Central air
In unit laundry
Attached garage parking
Forced air
What's special
Granite countersLarge bonus roomModern kitchenPrimary suiteStainless steel appliancesLarge eat-in kitchenWalk in pantry
- 1 day |
- -- |
- -- |
Travel times
Looking to buy when your lease ends?
With a 6% savings match, a first-time homebuyer savings account is designed to help you reach your down payment goals faster.
Offer exclusive to Foyer+; Terms apply. Details on landing page.
Facts & features
Interior
Bedrooms & bathrooms
- Bedrooms: 4
- Bathrooms: 3
- Full bathrooms: 3
Heating
- Forced Air
Cooling
- Central Air
Appliances
- Included: Dishwasher, Dryer, Microwave, Oven, Refrigerator, Washer
- Laundry: In Unit
Features
- Walk In Closet
- Flooring: Carpet, Tile
Interior area
- Total interior livable area: 2,371 sqft
Property
Parking
- Parking features: Attached
- Has attached garage: Yes
- Details: Contact manager
Features
- Exterior features: Heating system: Forced Air, Walk In Closet
Details
- Parcel number: 122620012039B000170
Construction
Type & style
- Home type: SingleFamily
- Property subtype: Single Family Residence
Community & HOA
Location
- Region: Wesley Chapel
Financial & listing details
- Lease term: 1 Year
Price history
| Date | Event | Price |
|---|---|---|
| 10/21/2025 | Listed for rent | $2,500$1/sqft |
Source: Zillow Rentals | ||
| 9/11/2025 | Listing removed | $465,000$196/sqft |
Source: | ||
| 6/15/2025 | Listed for sale | $465,000+5.7%$196/sqft |
Source: | ||
| 3/28/2024 | Sold | $439,990+2.3%$186/sqft |
Source: | ||
| 1/8/2024 | Pending sale | $429,990$181/sqft |
Source: | ||

