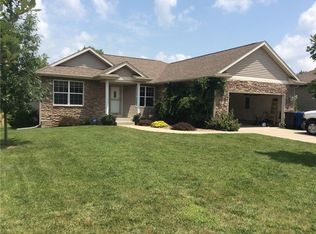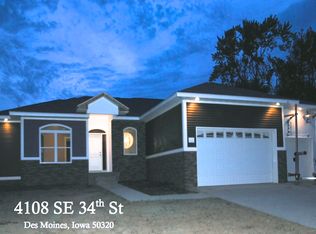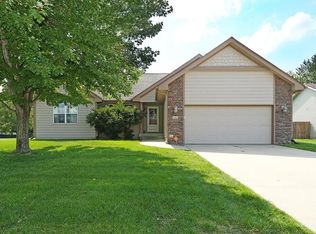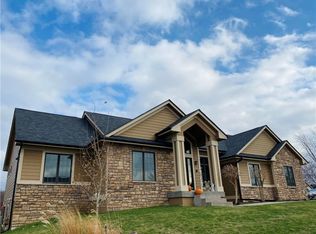Walkout 4BR ranch with over 2,400 sq ft finished in Carlisle Schools! Built in 2011, this home features rich finishes & architectural features. Great room has gorgeous tray ceiling & gas fireplace. Gourmet kitchen has stainless appliances including gas stove, granite countertops & pantry. Drop zone/lockers off the garage. Master suite has tray ceiling, two closets & large tiled shower & granite double vanity. 2 additional main floor bedrooms, including one with a fabulous custom shoe closet! Full hall bath & main floor laundry with washer/dryer included. Amazing entertainment and recreation space in the finished walk-out lower level, including a "theater" size screen & projector as well as a wet bar with kegerator! 4th bedroom & 3/4 bath are also included on this level. Fenced in back yard & a 3 car garage complete this amazing home. 13 Mo HWA Platinum Home Warranty included!
This property is off market, which means it's not currently listed for sale or rent on Zillow. This may be different from what's available on other websites or public sources.



