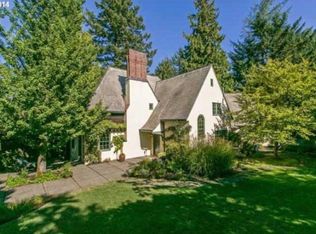Sold
$1,610,000
3366 SW Talbot Rd, Portland, OR 97201
5beds
6,376sqft
Residential, Single Family Residence
Built in 1930
0.36 Acres Lot
$1,589,900 Zestimate®
$253/sqft
$6,025 Estimated rent
Home value
$1,589,900
$1.46M - $1.72M
$6,025/mo
Zestimate® history
Loading...
Owner options
Explore your selling options
What's special
This meticulously maintained Arts & Crafts estate, nestled on a rare .36 acre flat lot in the Southwest Hills neighborhood. Built in 1930 and spanning an impressive 6,376 sq ft. This timeless home offers 5 bdrms, incl two spacious bdrm suites providing ample space and privacy for all. Modern updates blend seamlessly with period details throughout, including a remodeled primary suite that boasts luxury with a remodeled bathroom and four double entry oversized closets. Additional highlights include an accessory dwelling unit (ADU) with a separate entrance, complete with a kitchen, full bathroom, W/D and ample living space. [Home Energy Score = 1. HES Report at https://rpt.greenbuildingregistry.com/hes/OR10230027]
Zillow last checked: 9 hours ago
Listing updated: November 12, 2024 at 04:01am
Listed by:
Amy Rice 503-333-5519,
Windermere Realty Trust
Bought with:
Michelle Maltase, 200309223
M Maltase Real Estate Group
Source: RMLS (OR),MLS#: 24270983
Facts & features
Interior
Bedrooms & bathrooms
- Bedrooms: 5
- Bathrooms: 5
- Full bathrooms: 4
- Partial bathrooms: 1
- Main level bathrooms: 2
Primary bedroom
- Features: Closet Organizer, Walkin Closet
- Level: Upper
- Area: 418
- Dimensions: 19 x 22
Bedroom 2
- Features: Walkin Closet
- Level: Upper
- Area: 221
- Dimensions: 13 x 17
Bedroom 3
- Features: Double Closet
- Level: Upper
- Area: 323
- Dimensions: 17 x 19
Dining room
- Features: Bay Window, Beamed Ceilings
- Level: Main
- Area: 255
- Dimensions: 15 x 17
Family room
- Features: Fireplace, French Doors
- Level: Main
- Area: 361
- Dimensions: 19 x 19
Kitchen
- Features: Builtin Refrigerator, Dishwasher, Disposal, Family Room Kitchen Combo, Hardwood Floors, Island, Builtin Oven, Butlers Pantry
- Level: Main
- Area: 294
- Width: 21
Living room
- Features: Fireplace, French Doors
- Level: Main
- Area: 475
- Dimensions: 19 x 25
Heating
- Forced Air, Fireplace(s)
Cooling
- Central Air
Appliances
- Included: Built In Oven, Built-In Refrigerator, Dishwasher, Washer/Dryer, Disposal, Electric Water Heater
Features
- Marble, Built-in Features, Walk-In Closet(s), Double Closet, Beamed Ceilings, Family Room Kitchen Combo, Kitchen Island, Butlers Pantry, Closet Organizer
- Flooring: Hardwood
- Doors: French Doors
- Windows: Bay Window(s)
- Basement: Partially Finished
- Number of fireplaces: 3
- Fireplace features: Gas, Wood Burning
Interior area
- Total structure area: 6,376
- Total interior livable area: 6,376 sqft
Property
Parking
- Total spaces: 2
- Parking features: Driveway, Garage Door Opener, Detached
- Garage spaces: 2
- Has uncovered spaces: Yes
Features
- Stories: 2
- Has private pool: Yes
- Fencing: Fenced
Lot
- Size: 0.36 Acres
- Features: Level, SqFt 15000 to 19999
Details
- Parcel number: R327449
Construction
Type & style
- Home type: SingleFamily
- Architectural style: English,Tudor
- Property subtype: Residential, Single Family Residence
Materials
- Stucco
- Foundation: Concrete Perimeter
- Roof: Composition,Shingle
Condition
- Resale
- New construction: No
- Year built: 1930
Utilities & green energy
- Sewer: Public Sewer
- Water: Public
Community & neighborhood
Location
- Region: Portland
Other
Other facts
- Listing terms: Cash,Conventional
- Road surface type: Paved
Price history
| Date | Event | Price |
|---|---|---|
| 11/12/2024 | Sold | $1,610,000-5%$253/sqft |
Source: | ||
| 9/18/2024 | Pending sale | $1,695,000$266/sqft |
Source: | ||
| 9/11/2024 | Price change | $1,695,000-5.8%$266/sqft |
Source: | ||
| 7/11/2024 | Listed for sale | $1,799,900+93.6%$282/sqft |
Source: | ||
| 6/1/1995 | Sold | $929,500$146/sqft |
Source: Public Record Report a problem | ||
Public tax history
| Year | Property taxes | Tax assessment |
|---|---|---|
| 2025 | $32,387 +4.6% | $1,398,160 +3% |
| 2024 | $30,956 -8.5% | $1,357,440 +3% |
| 2023 | $33,824 +0.9% | $1,317,910 +3% |
Find assessor info on the county website
Neighborhood: Southwest Hills
Nearby schools
GreatSchools rating
- 10/10Rieke Elementary SchoolGrades: K-5Distance: 1.9 mi
- 6/10Gray Middle SchoolGrades: 6-8Distance: 1.4 mi
- 8/10Ida B. Wells-Barnett High SchoolGrades: 9-12Distance: 2 mi
Schools provided by the listing agent
- Elementary: Rieke
- Middle: Robert Gray
- High: Ida B Wells
Source: RMLS (OR). This data may not be complete. We recommend contacting the local school district to confirm school assignments for this home.
Get a cash offer in 3 minutes
Find out how much your home could sell for in as little as 3 minutes with a no-obligation cash offer.
Estimated market value$1,589,900
Get a cash offer in 3 minutes
Find out how much your home could sell for in as little as 3 minutes with a no-obligation cash offer.
Estimated market value
$1,589,900
