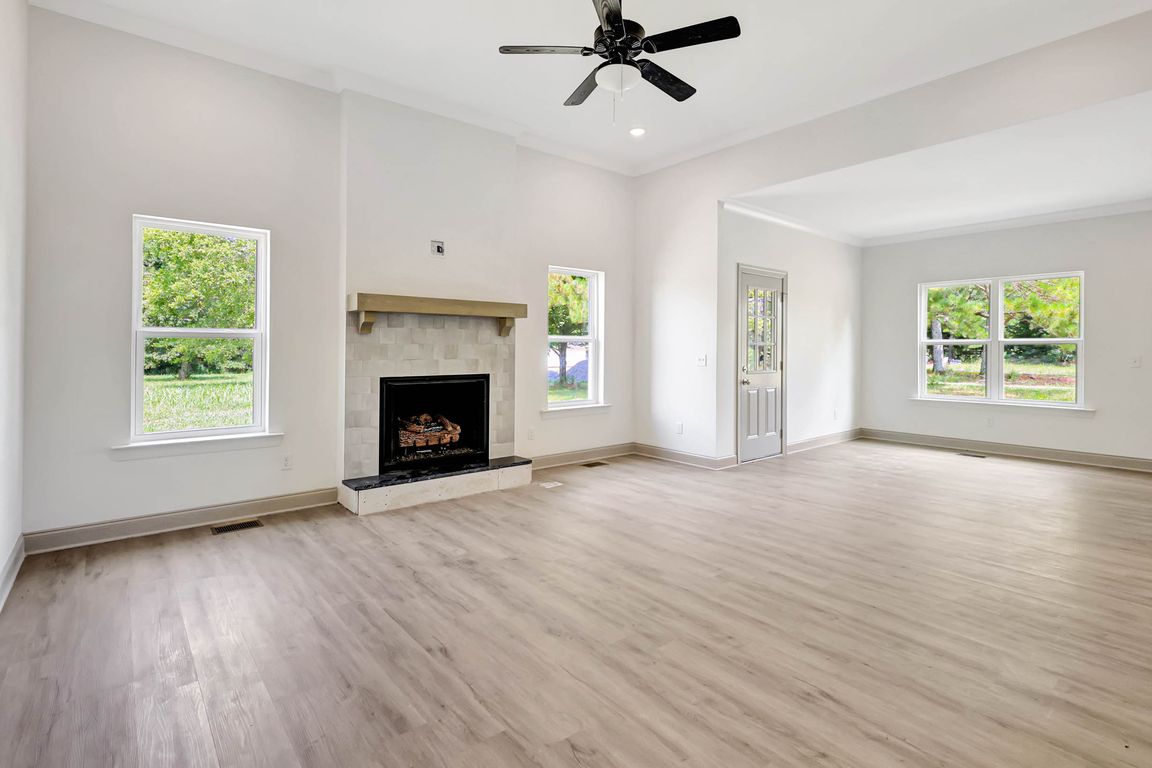
New construction
$515,000
2beds
2,400sqft
3366 Tunnel Hill Rd, Cleveland, TN 37311
2beds
2,400sqft
Single family residence
Built in 2025
1.24 Acres
2 Attached garage spaces
$215 price/sqft
What's special
Additional bedroomWalk-in closetLarge islandPeaceful surroundingsWalk-in pantryTimeless finishesDesigner kitchen
2 BEDROOMS + MULTIPLE FLEX ROOMS WITH CLOSETS & BONUS ROOM. Step into the peaceful life you've always dreamed of at this stunning home just outside Apison, perfectly situated near Ooltewah & Cleveland. Surrounded by rolling farmland and graceful estate homes, this property offers the serenity of country living with the ...
- 290 days |
- 392 |
- 14 |
Source: Greater Chattanooga Realtors,MLS#: 1505007
Travel times
Family Room
Kitchen
Primary Bedroom
Zillow last checked: 7 hours ago
Listing updated: August 18, 2025 at 07:30am
Listed by:
Kelly K Jooma 423-432-8121,
Zach Taylor - Chattanooga 855-261-2233,
Cece Elliott 423-505-4665,
Zach Taylor - Chattanooga
Source: Greater Chattanooga Realtors,MLS#: 1505007
Facts & features
Interior
Bedrooms & bathrooms
- Bedrooms: 2
- Bathrooms: 3
- Full bathrooms: 2
- 1/2 bathrooms: 1
Primary bedroom
- Level: First
Bedroom
- Level: Second
Primary bathroom
- Level: First
Bathroom
- Description: Half Bath
- Level: First
Bathroom
- Description: Full Bath
- Level: Second
Bonus room
- Level: Second
Dining room
- Level: First
Kitchen
- Level: First
Laundry
- Level: First
Living room
- Level: First
Office
- Description: Flex room
- Level: Second
Heating
- Central, Electric
Cooling
- Central Air, Electric
Appliances
- Included: Microwave, Free-Standing Electric Range, Dishwasher
- Laundry: Electric Dryer Hookup, Laundry Room, Main Level, Washer Hookup
Features
- Breakfast Nook, Ceiling Fan(s), Chandelier, Crown Molding, Double Vanity, High Ceilings, Kitchen Island, Open Floorplan, Pantry, Primary Downstairs, Recessed Lighting, Soaking Tub, Vaulted Ceiling(s)
- Flooring: Carpet, Luxury Vinyl, Tile
- Windows: Insulated Windows, Vinyl Frames
- Has basement: No
- Number of fireplaces: 1
- Fireplace features: Gas Log, Living Room
Interior area
- Total structure area: 2,400
- Total interior livable area: 2,400 sqft
- Finished area above ground: 2,400
Property
Parking
- Total spaces: 2
- Parking features: Concrete, Driveway, Garage, Garage Door Opener, Garage Faces Front
- Attached garage spaces: 2
Features
- Levels: Two
- Stories: 2
- Patio & porch: Covered, Deck, Front Porch, Porch, Porch - Covered
- Exterior features: None
- Fencing: None
Lot
- Size: 1.24 Acres
- Dimensions: 1.24
- Features: Back Yard, Front Yard, Level
Details
- Parcel number: 090l A 003.00
Construction
Type & style
- Home type: SingleFamily
- Property subtype: Single Family Residence
Materials
- Brick, Fiber Cement
- Foundation: Block
- Roof: Shingle
Condition
- Under Construction
- New construction: Yes
- Year built: 2025
Utilities & green energy
- Sewer: Septic Tank
- Water: Public
- Utilities for property: Electricity Connected, Water Connected
Community & HOA
Community
- Security: Carbon Monoxide Detector(s), Smoke Detector(s)
- Subdivision: None
HOA
- Has HOA: No
Location
- Region: Cleveland
Financial & listing details
- Price per square foot: $215/sqft
- Date on market: 1/1/2025
- Listing terms: Cash,Conventional,FHA,VA Loan
- Road surface type: Paved