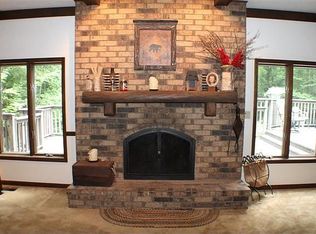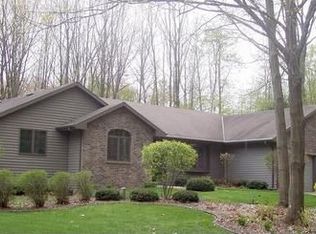Sold
$455,000
3366 Wilderness Trl, Green Bay, WI 54313
3beds
2,421sqft
Single Family Residence
Built in 1986
2.53 Acres Lot
$512,400 Zestimate®
$188/sqft
$2,863 Estimated rent
Home value
$512,400
$482,000 - $548,000
$2,863/mo
Zestimate® history
Loading...
Owner options
Explore your selling options
What's special
Enjoy the "up-north" feeling just minutes from town! Beautiful 3BR/2.5BA Country Cape Cod on 2.53 wooded acres greets w/ a broad covered porch opening to sunken LR w/ cathedral ceiling & stone-faced wood-burning FP! Shining oak HW floor leads to a fully-equipped kitchen w/ granite counters & china display. Cozy fam-room clad in knotty pine opens to a large deck & natural scene beyond. 1st flr laundry w/ half-bath. Primary BR w/ walk-in closet & dual access bath w/ glass & tile shower. Grand staircase leads to upper level w/ 2 BR's & full bath. Clean, dry LL is well-suited for storage, hobbies or future expansion. 2.5 stall attached garage w/ additional 30x24 2.5 stall detached garage! 550' deep lot on a closed street is home to abundant wildlife, tall trees & pond. Showings begin Oct 6th.
Zillow last checked: 8 hours ago
Listing updated: December 11, 2023 at 02:01am
Listed by:
Ben Bauknecht Office:920-569-0827,
Dallaire Realty
Bought with:
Travis Hoida
Keller Williams Green Bay
Source: RANW,MLS#: 50282309
Facts & features
Interior
Bedrooms & bathrooms
- Bedrooms: 3
- Bathrooms: 2
- Full bathrooms: 2
- 1/2 bathrooms: 1
Bedroom 1
- Level: Main
- Dimensions: 12x14
Bedroom 2
- Level: Upper
- Dimensions: 11x14
Bedroom 3
- Level: Upper
- Dimensions: 9x11
Other
- Level: Main
- Dimensions: 11x11
Dining room
- Level: Main
- Dimensions: 9x12
Family room
- Level: Main
- Dimensions: 11x16
Kitchen
- Level: Main
- Dimensions: 11x12
Living room
- Level: Main
- Dimensions: 16x17
Heating
- Forced Air
Cooling
- Forced Air, Central Air
Appliances
- Included: Dishwasher, Dryer, Microwave, Range, Refrigerator, Water Softener Owned
Features
- At Least 1 Bathtub, Formal Dining
- Flooring: Wood/Simulated Wood Fl
- Basement: Full,Sump Pump
- Number of fireplaces: 1
- Fireplace features: One, Wood Burning
Interior area
- Total interior livable area: 2,421 sqft
- Finished area above ground: 2,421
- Finished area below ground: 0
Property
Parking
- Total spaces: 4
- Parking features: Attached, Detached, Garage Door Opener
- Attached garage spaces: 4
Accessibility
- Accessibility features: 1st Floor Bedroom, 1st Floor Full Bath, Level Drive, Level Lot
Features
- Patio & porch: Deck
Lot
- Size: 2.53 Acres
- Dimensions: 200x550
- Features: Rural - Not Subdivision, Wooded
Details
- Additional structures: Garage(s)
- Parcel number: SU1124
- Zoning: Residential
- Special conditions: Arms Length
Construction
Type & style
- Home type: SingleFamily
- Architectural style: Cape Cod
- Property subtype: Single Family Residence
Materials
- Shake Siding
- Foundation: Poured Concrete
Condition
- New construction: No
- Year built: 1986
Utilities & green energy
- Sewer: Conventional Septic
- Water: Well
Community & neighborhood
Location
- Region: Green Bay
Price history
| Date | Event | Price |
|---|---|---|
| 12/6/2023 | Sold | $455,000-1.1%$188/sqft |
Source: RANW #50282309 | ||
| 10/25/2023 | Contingent | $459,900$190/sqft |
Source: | ||
| 10/5/2023 | Listed for sale | $459,900$190/sqft |
Source: RANW #50282309 | ||
Public tax history
| Year | Property taxes | Tax assessment |
|---|---|---|
| 2024 | $6,008 +1.8% | $301,200 |
| 2023 | $5,904 +4.4% | $301,200 |
| 2022 | $5,653 +5.6% | $301,200 |
Find assessor info on the county website
Neighborhood: 54313
Nearby schools
GreatSchools rating
- 8/10Bay Harbor Elementary SchoolGrades: PK-4Distance: 4.8 mi
- 9/10Bay View Middle SchoolGrades: 7-8Distance: 6.6 mi
- 7/10Bay Port High SchoolGrades: 9-12Distance: 5.2 mi

Get pre-qualified for a loan
At Zillow Home Loans, we can pre-qualify you in as little as 5 minutes with no impact to your credit score.An equal housing lender. NMLS #10287.

