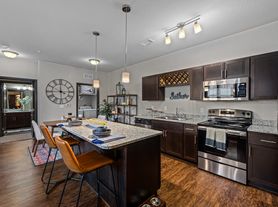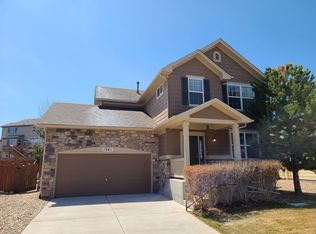Available 7 days after deposit. Experience the epitome of luxury living with this stunning home!
This beautiful property boasts an array of top-of-the-line features that are sure to take your breath away. From the side-by-side refrigerator and dishwasher, to the gas stove and dual-zone oven, the gourmet kitchen has everything you need to cook up a storm. The built-in microwave and tile backsplash only add to the beauty of this space. Relax in front of the cozy fireplace in the formal living room, or entertain guests in the formal dining room with hardwood floors and wired for surround sound.
The central heat and air, vaulted ceilings, and 5-piece master bath with an oval tub and walk-in closet complete the comfortable living experience. The Jack-n-Jill bath, tray ceiling, and granite counters add a touch of sophistication. Enjoy the extra living space in the study and finished basement, and never worry about parking with the 3-car garage. Take a dip in the community pool or gather with friends at the clubhouse.
With washer/dryer hookups and ample storage space, this is the perfect place to call home. Do pets please. Don't miss out on this opportunity to own the home of your dreams. Schedule a tour today!
Professionally managed by Integrity Realty & Management.
Application Fee: $60
Security Deposit: $3,595
Resident Benefits Program: $46.95 / month
Lease Admin Fee: $200 (one-time)
*Information contained in this advertisement is deemed reliable but is not guaranteed. Tenant to verify all information before entering into lease agreement.
**UTILITY CONCIERGE SERVICE: Experience seamless utility setup with our complimentary concierge service, Citizen Home Solutions! Say goodbye to the hassle of contacting multiple utility providers with just one phone call; our team will ensure all your utilities are connected for a smooth move-in process. Enjoy the convenience and peace of mind knowing that your essential services are taken care of effortlessly
RESIDENT BENEFITS PACKAGE: All Integrity Realty & Management, Inc. residents are enrolled in the Resident Benefits Package (RBP) for $46.95/month which includes liability insurance, credit building to help boost the resident's credit score with timely rent payments, up to $1M Identity Theft Protection, HVAC air filter delivery (for applicable properties), move-in concierge service making utility connection and home service setup a breeze during your move-in, our best-in-class resident rewards program, on-demand pest control, and much more! Some optional add-on services include Renters Insurance for $11.95 per month, and on-demand pets control for $29 per month. More details upon application.
Portable Tenant Screening Reports (PTSR): 1) Applicant has the right to provide Integrity Realty & Management with a PTSR that is not more than 30 days old, as defined in 38-12-902(2.5), Colorado Revised Statutes; and 2) if Applicant provides Integrity Realty & Management with a PTSR, Integrity Realty & Management is prohibited from: a) charging Applicant a rental application fee; or b) charging Applicant a fee for Integrity Realty & Management to access or use the PTSR.
If Applicant provides Integrity Realty & Management with a PTSR: a) the PTSR must be available to Integrity Realty & Management by a consumer reporting agency/third-party website that regularly engages in the business of providing consumer reports; 2) the PTSR must comply with all state and federal laws pertaining to use and disclosure of information contained in a consumer report by a consumer reporting agency; and c) Applicant certifies that there has not been a material change in the information in the PTSR, including the Applicant's name, address, bankruptcy status, criminal history, or eviction history, since the PTSR was generated.
House for rent
$3,595/mo
3367 Fantasy Pl, Castle Rock, CO 80109
5beds
4,014sqft
Price may not include required fees and charges.
Single family residence
Available now
No pets
Central air
-- Laundry
Attached garage parking
Fireplace
What's special
Cozy fireplaceFinished basementFormal dining roomVaulted ceilingsJack-n-jill bathGas stoveBuilt-in microwave
- 105 days |
- -- |
- -- |
Travel times
Looking to buy when your lease ends?
Consider a first-time homebuyer savings account designed to grow your down payment with up to a 6% match & 3.83% APY.
Facts & features
Interior
Bedrooms & bathrooms
- Bedrooms: 5
- Bathrooms: 5
- Full bathrooms: 5
Rooms
- Room types: Dining Room, Master Bath
Heating
- Fireplace
Cooling
- Central Air
Appliances
- Included: Dishwasher, Microwave, Oven, Refrigerator, Stove, WD Hookup
Features
- WD Hookup, Walk In Closet, Walk-In Closet(s), Wired for Data
- Flooring: Hardwood
- Has basement: Yes
- Has fireplace: Yes
Interior area
- Total interior livable area: 4,014 sqft
Property
Parking
- Parking features: Attached
- Has attached garage: Yes
- Details: Contact manager
Features
- Exterior features: Formal Living Room, Granite Counters, Jack-n-Jill Bath, Oval Tub, Study, Tile Backsplash, Trash, Tray Ceiling, Walk In Closet
- Has private pool: Yes
Details
- Parcel number: 235133311074
Construction
Type & style
- Home type: SingleFamily
- Property subtype: Single Family Residence
Community & HOA
Community
- Features: Clubhouse
HOA
- Amenities included: Pool
Location
- Region: Castle Rock
Financial & listing details
- Lease term: Contact For Details
Price history
| Date | Event | Price |
|---|---|---|
| 9/29/2025 | Price change | $3,595-7.7%$1/sqft |
Source: Zillow Rentals | ||
| 6/26/2025 | Listed for rent | $3,895+14.7%$1/sqft |
Source: Zillow Rentals | ||
| 8/3/2024 | Listing removed | -- |
Source: Zillow Rentals | ||
| 6/4/2024 | Listed for rent | $3,395+15.1%$1/sqft |
Source: Zillow Rentals | ||
| 7/4/2020 | Listing removed | $2,950$1/sqft |
Source: Integrity Realty & Management, Inc. | ||

