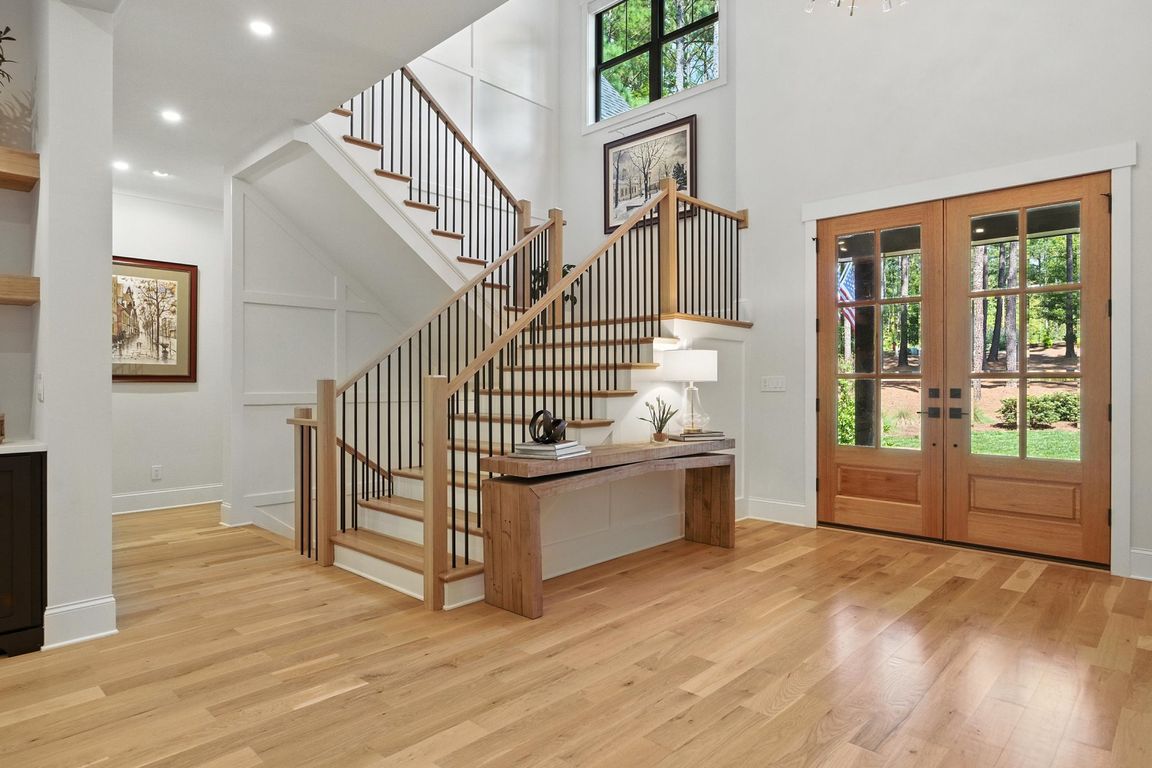
Active
$1,699,900
4beds
4,378sqft
3367 Sherman Dr, Indian Land, SC 29720
4beds
4,378sqft
Single family residence
Built in 2021
0.92 Acres
3 Attached garage spaces
$388 price/sqft
$1,500 annually HOA fee
What's special
Attic storageLinear gas fireplaceWooded lotProtected nature spaceStunning entry chandelierMonogram appliancesWalkout daylight basement
Experience a rare blend of craftsmanship, technology & natural beauty in this custom home offering over 4300 sqft fin space w/nearly 2700 sqft in the walkout daylight basement for future expansion. Unique and rare features include a hidden vault of approx 200 sq/ft that is secured by a 2300 lb armored ...
- 92 days |
- 1,045 |
- 54 |
Source: Canopy MLS as distributed by MLS GRID,MLS#: 4292579
Travel times
Two Story Foyer
Great Room
Kitchen
Dining Area
Kitchen Scullery
Primary Suite | Main Level
Primary Suite Spa Bathroom
Primary Closet
Laundry Room w/Walk Through from Primary
Office One | Main Level
Office Two | Main Level
Drop Zone and Garage & Side Door Entry
Half Bathroom
Screened-in Porch
Bedroom One / Upstairs
Bedroom One Full Bathroom
Bedroom Two | Upstairs
Jack n Jill Bathroom (between BR 2 & 3/Bonus)
Bedroom Three / Bonus | Upstairs
Unfinished Basement Potential (Ai generated photos)
Basement Workshop w/Garage Access
Back Patio & Views of Wooded Yard
Expansive Area for Potential Pool
Views of Wooded Backyard
Extensive Landscaping
Zillow last checked: 8 hours ago
Listing updated: October 30, 2025 at 09:17am
Listing Provided by:
Debbie Houser debbie@thehousergroup.com,
Bliss Real Estate
Source: Canopy MLS as distributed by MLS GRID,MLS#: 4292579
Facts & features
Interior
Bedrooms & bathrooms
- Bedrooms: 4
- Bathrooms: 4
- Full bathrooms: 3
- 1/2 bathrooms: 1
- Main level bedrooms: 1
Primary bedroom
- Features: En Suite Bathroom, Vaulted Ceiling(s), Walk-In Closet(s)
- Level: Main
Bedroom s
- Features: En Suite Bathroom, Walk-In Closet(s)
- Level: Upper
Bedroom s
- Features: Walk-In Closet(s)
- Level: Upper
Bathroom full
- Level: Main
Bathroom half
- Level: Main
Bathroom full
- Level: Upper
Bathroom full
- Level: Upper
Basement
- Level: Basement
Other
- Features: Walk-In Closet(s)
- Level: Upper
Breakfast
- Level: Main
Great room
- Features: Open Floorplan
- Level: Main
Kitchen
- Features: Kitchen Island, Open Floorplan, Walk-In Pantry
- Level: Main
Laundry
- Level: Main
Other
- Level: Main
Office
- Features: Built-in Features
- Level: Main
Office
- Level: Main
Recreation room
- Level: Basement
Utility room
- Level: Basement
Workshop
- Level: Basement
Heating
- Central
Cooling
- Central Air
Appliances
- Included: Bar Fridge, Dishwasher, Double Oven, Exhaust Fan, Exhaust Hood, Gas Cooktop, Microwave, Refrigerator, Tankless Water Heater, Wall Oven
- Laundry: Laundry Room, Main Level
Features
- Built-in Features, Drop Zone, Kitchen Island, Open Floorplan, Walk-In Closet(s), Walk-In Pantry
- Flooring: Tile, Wood
- Doors: Pocket Doors, Sliding Doors
- Basement: Basement Garage Door,Basement Shop,Bath/Stubbed,Exterior Entry,Interior Entry,Storage Space,Unfinished,Walk-Out Access
- Attic: Permanent Stairs,Walk-In
- Fireplace features: Gas, Great Room, Porch
Interior area
- Total structure area: 4,378
- Total interior livable area: 4,378 sqft
- Finished area above ground: 4,378
- Finished area below ground: 0
Video & virtual tour
Property
Parking
- Total spaces: 3
- Parking features: Driveway, Attached Garage, Garage Faces Front, Garage Faces Side, Garage Shop, Garage on Main Level
- Attached garage spaces: 3
- Has uncovered spaces: Yes
- Details: Basement has garage door entry & could be 4th garage
Features
- Levels: Two
- Stories: 2
- Patio & porch: Covered, Deck, Front Porch, Patio, Screened, Side Porch
- Exterior features: In-Ground Irrigation
- Pool features: Community
Lot
- Size: 0.92 Acres
- Features: Private, Wooded
Details
- Parcel number: 0030L0D027.00
- Zoning: res
- Special conditions: Standard
- Other equipment: Generator, Surround Sound
Construction
Type & style
- Home type: SingleFamily
- Property subtype: Single Family Residence
Materials
- Fiber Cement, Stone
Condition
- New construction: No
- Year built: 2021
Utilities & green energy
- Sewer: Septic Installed
- Water: County Water
Community & HOA
Community
- Features: Clubhouse, Fitness Center, Gated, Picnic Area, Playground, Recreation Area, Tennis Court(s), Walking Trails
- Security: Security System
- Subdivision: Riverchase Estates
HOA
- Has HOA: Yes
- HOA fee: $1,500 annually
- HOA name: CAMS
- HOA phone: 877-672-2267
Location
- Region: Indian Land
Financial & listing details
- Price per square foot: $388/sqft
- Tax assessed value: $788,100
- Annual tax amount: $10,892
- Date on market: 8/21/2025
- Cumulative days on market: 92 days
- Listing terms: Cash,Conventional
- Road surface type: Concrete, Paved