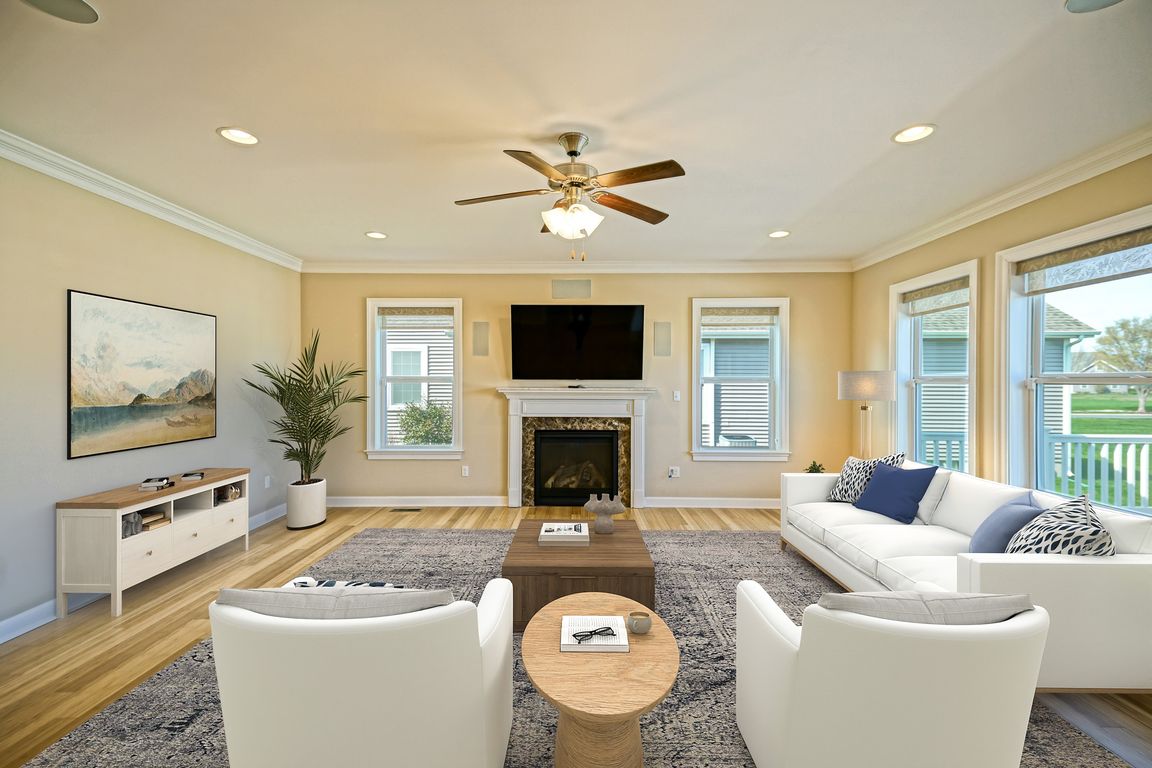
For salePrice cut: $25K (7/9)
$859,900
4beds
3,545sqft
33672 E Hunters Run, Lewes, DE 19958
4beds
3,545sqft
Single family residence
Built in 2015
8,280 sqft
2 Attached garage spaces
$243 price/sqft
$484 quarterly HOA fee
What's special
Scenic sunsetsGas fireplaceBuilt-in outdoor firepitFirst-floor primary suiteEn-suite bathLight-filled sunroomGranite countertops
WELCOME TO 33672 E. HUNTERS RUN! A WONDERFUL BLEND OF BEAUTY, LOCATION, AND CONVENIENCE! Live well and entertain often in this beautiful custom home in Villages of Five Points East! This 4-bedroom, 3.5-bath coastal inspired home showcases intuitive design that makes hosting friends and family effortless! Extensive list of features ...
- 132 days
- on Zillow |
- 802 |
- 30 |
Source: Bright MLS,MLS#: DESU2076900
Travel times
Kitchen
Living Room
Primary Bedroom
Zillow last checked: 7 hours ago
Listing updated: July 09, 2025 at 09:22am
Listed by:
Lee Ann Wilkinson 302-645-6664,
Berkshire Hathaway HomeServices PenFed Realty (302) 645-6661,
Listing Team: The Lee Ann Wilkinson Group
Source: Bright MLS,MLS#: DESU2076900
Facts & features
Interior
Bedrooms & bathrooms
- Bedrooms: 4
- Bathrooms: 4
- Full bathrooms: 3
- 1/2 bathrooms: 1
- Main level bathrooms: 3
- Main level bedrooms: 2
Rooms
- Room types: Living Room, Dining Room, Primary Bedroom, Kitchen, Foyer, Sun/Florida Room, Laundry, Loft, Office, Storage Room, Utility Room, Primary Bathroom, Full Bath, Half Bath, Additional Bedroom
Primary bedroom
- Features: Attached Bathroom, Ceiling Fan(s), Flooring - Carpet, Walk-In Closet(s)
- Level: Main
Other
- Features: Flooring - Carpet
- Level: Upper
Other
- Features: Flooring - Carpet
- Level: Upper
Other
- Features: Attached Bathroom, Ceiling Fan(s), Flooring - Carpet, Walk-In Closet(s)
- Level: Main
Primary bathroom
- Features: Double Sink, Flooring - Tile/Brick
- Level: Main
Dining room
- Features: Flooring - HardWood
- Level: Main
Foyer
- Features: Flooring - HardWood
- Level: Main
Other
- Features: Flooring - Tile/Brick
- Level: Upper
Other
- Features: Flooring - Tile/Brick
- Level: Main
Half bath
- Features: Flooring - Tile/Brick
- Level: Main
Kitchen
- Features: Breakfast Bar, Built-in Features, Granite Counters, Flooring - Tile/Brick, Kitchen - Propane Cooking, Pantry
- Level: Main
Laundry
- Features: Flooring - Tile/Brick
- Level: Main
Living room
- Features: Ceiling Fan(s), Fireplace - Gas, Flooring - HardWood
- Level: Main
Loft
- Features: Ceiling Fan(s), Flooring - Carpet
- Level: Upper
Office
- Features: Built-in Features, Ceiling Fan(s), Flooring - HardWood
- Level: Main
Storage room
- Features: Flooring - HardWood
- Level: Main
Other
- Features: Ceiling Fan(s), Flooring - Tile/Brick
- Level: Main
Utility room
- Level: Upper
Heating
- Forced Air, Geothermal
Cooling
- Central Air, Geothermal
Appliances
- Included: Dishwasher, Disposal, Microwave, Oven/Range - Gas, Refrigerator, Washer, Dryer, Tankless Water Heater, Water Heater
- Laundry: Main Level, Laundry Room
Features
- Built-in Features, Ceiling Fan(s), Entry Level Bedroom, Open Floorplan, Kitchen - Gourmet, Kitchen Island, Pantry, Primary Bath(s), Recessed Lighting, Upgraded Countertops, Walk-In Closet(s), Sound System, Tray Ceiling(s)
- Flooring: Carpet, Hardwood, Tile/Brick, Wood
- Windows: Screens, Window Treatments
- Has basement: No
- Number of fireplaces: 1
- Fireplace features: Gas/Propane, Mantel(s)
Interior area
- Total structure area: 3,545
- Total interior livable area: 3,545 sqft
- Finished area above ground: 3,545
- Finished area below ground: 0
Property
Parking
- Total spaces: 4
- Parking features: Garage Faces Front, Inside Entrance, Storage, Concrete, Attached, Driveway
- Attached garage spaces: 2
- Uncovered spaces: 2
Accessibility
- Accessibility features: None
Features
- Levels: Two
- Stories: 2
- Patio & porch: Patio, Porch, Deck
- Exterior features: Sidewalks, Underground Lawn Sprinkler, Extensive Hardscape
- Pool features: Community
- Has view: Yes
- View description: Street, Garden
Lot
- Size: 8,280 Square Feet
- Dimensions: 72.00 x 115.00
- Features: Landscaped, Rear Yard
Details
- Additional structures: Above Grade, Below Grade
- Parcel number: 33512.00197.00
- Zoning: AR1
- Special conditions: Standard
Construction
Type & style
- Home type: SingleFamily
- Architectural style: Contemporary,Craftsman
- Property subtype: Single Family Residence
Materials
- Frame, Vinyl Siding, Stick Built
- Foundation: Concrete Perimeter, Other
- Roof: Shingle
Condition
- New construction: No
- Year built: 2015
Details
- Builder name: Lessard
Utilities & green energy
- Sewer: Public Sewer
- Water: Public
Green energy
- Energy efficient items: HVAC
- Energy generation: PV Solar Array(s) Owned
Community & HOA
Community
- Security: Security System
- Subdivision: Villages Of Five Points-east
HOA
- Has HOA: Yes
- Amenities included: Bike Trail, Clubhouse, Jogging Path, Pool, Tennis Court(s), Tot Lots/Playground
- Services included: Common Area Maintenance, Management, Recreation Facility, Reserve Funds, Pool(s)
- HOA fee: $484 quarterly
Location
- Region: Lewes
Financial & listing details
- Price per square foot: $243/sqft
- Tax assessed value: $89,700
- Annual tax amount: $2,211
- Date on market: 4/7/2025
- Listing agreement: Exclusive Right To Sell
- Listing terms: Cash,Conventional
- Inclusions: 50" Projection Tv Upstairs In Loft Area, Dvd Player, Receiver, Tv Stand With Brackets. White Bookcase In The Garage. Electric Invisible Fence. Direct Tv Equipment
- Ownership: Fee Simple