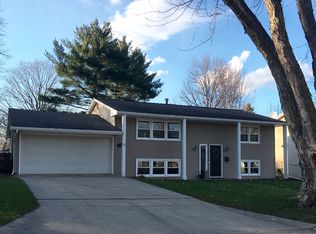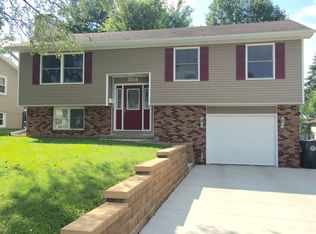Move in ready ranch style home boasts of an open floor plan and vaulted ceilings. This property is the complete package as it is nestled in a highly desirable neighborhood, only blocks from Sunnyside Country Club with a double garage, beautiful rear yard and numerous updates throughout. The spacious living room features a bay window, a vaulted ceiling and is open to the dining area. The nice dining area features a sliding glass door to the rear yard and also adjoins the large kitchen. This spacious kitchen provides ample counter tops with a wrap around design and tons of great cabinetry. The main floor includes three bedrooms with hardwood flooring and a nice full bath with double vanities. The partially finished lower is very nicely done with a rec room and family room area as well as another bath. There is also loads of storage space in the lower level. Act quickly!
This property is off market, which means it's not currently listed for sale or rent on Zillow. This may be different from what's available on other websites or public sources.


