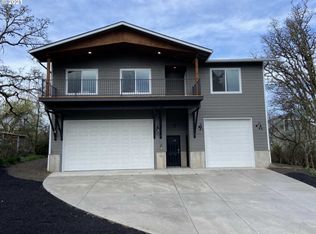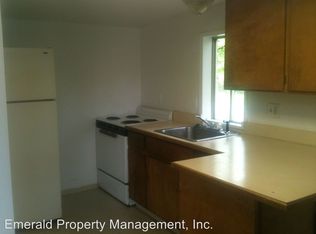Sold
$345,000
33680 Seavey Loop Rd, Eugene, OR 97405
3beds
1,306sqft
Residential, Single Family Residence
Built in 1935
0.44 Acres Lot
$344,800 Zestimate®
$264/sqft
$2,241 Estimated rent
Home value
$344,800
$317,000 - $376,000
$2,241/mo
Zestimate® history
Loading...
Owner options
Explore your selling options
What's special
This .44-acre property is a gardener's paradise created by a botanist, plant collector and artist. Lovely views of garden spaces from most windows. An irrigation well supports the extensive plantings; public water serves household needs. Easy access to Mt Pisgah's trails and festivals, biking, the Willamette River, and a well-maintained walking loop just across the road. Mature trees provide privacy for country living only minutes to LCC, U of O, Eugene, and Springfield. The upper level of the house, with skylights and nooks & crannies, has flexible uses and makes a great get away area or 3rd bedroom with separate office and craft areas. Built in 1935 and moved from Turtle Flats, the house awaits your updating and creativity. Accessible by an exterior stairway, the space above the 600 sq ft garage/shop is perfect for a home office, hobbies, or guests. The Seavey Loop area is a supportive community with produce stands, and an active neighborhood group (not Next Door).
Zillow last checked: 8 hours ago
Listing updated: August 12, 2025 at 12:49am
Listed by:
A. Joyce Thomas 541-729-1496,
Alternative Realty,
Shelley Zucker 503-706-2548,
Alternative Realty
Bought with:
Ronald Bush, 851000010
Better Homes and Gardens Real Estate Equinox
Source: RMLS (OR),MLS#: 171318559
Facts & features
Interior
Bedrooms & bathrooms
- Bedrooms: 3
- Bathrooms: 1
- Full bathrooms: 1
- Main level bathrooms: 1
Primary bedroom
- Features: Bookcases, Builtin Features, Wallto Wall Carpet
- Level: Main
- Area: 180
- Dimensions: 12 x 15
Bedroom 2
- Features: Builtin Features
- Level: Main
- Area: 144
- Dimensions: 12 x 12
Bedroom 3
- Features: Skylight
- Level: Upper
Kitchen
- Features: Eating Area, Free Standing Range
- Level: Main
- Area: 143
- Width: 11
Living room
- Features: Wallto Wall Carpet
- Level: Main
- Area: 247
- Dimensions: 19 x 13
Heating
- Baseboard, Ductless, Mini Split
Cooling
- Has cooling: Yes
Appliances
- Included: Free-Standing Range, Electric Water Heater
Features
- Built-in Features, Eat-in Kitchen, Bookcases
- Flooring: Vinyl, Wall to Wall Carpet
- Windows: Double Pane Windows, Storm Window(s), Skylight(s)
- Basement: Crawl Space
Interior area
- Total structure area: 1,306
- Total interior livable area: 1,306 sqft
Property
Parking
- Total spaces: 1
- Parking features: Driveway, Off Street, RV Access/Parking, Detached, Oversized, Garage Partially Converted to Living Space
- Garage spaces: 1
- Has uncovered spaces: Yes
Accessibility
- Accessibility features: Garage On Main, Minimal Steps, Utility Room On Main, Accessibility
Features
- Stories: 2
- Exterior features: Garden, Raised Beds, Yard
- Fencing: Fenced
- Has view: Yes
- View description: Trees/Woods
Lot
- Size: 0.44 Acres
- Features: Corner Lot, Level, Trees, SqFt 20000 to Acres1
Details
- Additional structures: GuestQuarters, RVParking, ToolShed
- Parcel number: 0663763
Construction
Type & style
- Home type: SingleFamily
- Architectural style: Farmhouse
- Property subtype: Residential, Single Family Residence
Materials
- Shingle Siding, Wood Siding
- Foundation: Block
- Roof: Composition
Condition
- Resale
- New construction: No
- Year built: 1935
Utilities & green energy
- Sewer: Septic Tank
- Water: Public, Well
- Utilities for property: Cable Connected
Community & neighborhood
Location
- Region: Eugene
Other
Other facts
- Listing terms: Cash,Conventional
- Road surface type: Paved
Price history
| Date | Event | Price |
|---|---|---|
| 8/12/2025 | Sold | $345,000-8%$264/sqft |
Source: | ||
| 7/19/2025 | Pending sale | $375,000$287/sqft |
Source: | ||
| 7/8/2025 | Price change | $375,000-5.1%$287/sqft |
Source: | ||
| 6/28/2025 | Listed for sale | $395,000$302/sqft |
Source: | ||
Public tax history
| Year | Property taxes | Tax assessment |
|---|---|---|
| 2025 | $1,669 +2.9% | $153,059 +3% |
| 2024 | $1,622 +5.3% | $148,601 +3% |
| 2023 | $1,541 +4.2% | $144,273 +3% |
Find assessor info on the county website
Neighborhood: 97405
Nearby schools
GreatSchools rating
- 4/10Centennial Elementary SchoolGrades: K-5Distance: 3 mi
- 3/10Hamlin Middle SchoolGrades: 6-8Distance: 2.9 mi
- 4/10Springfield High SchoolGrades: 9-12Distance: 2.6 mi
Schools provided by the listing agent
- Elementary: Centennial
- Middle: Hamlin
- High: Springfield
Source: RMLS (OR). This data may not be complete. We recommend contacting the local school district to confirm school assignments for this home.
Get pre-qualified for a loan
At Zillow Home Loans, we can pre-qualify you in as little as 5 minutes with no impact to your credit score.An equal housing lender. NMLS #10287.
Sell for more on Zillow
Get a Zillow Showcase℠ listing at no additional cost and you could sell for .
$344,800
2% more+$6,896
With Zillow Showcase(estimated)$351,696

