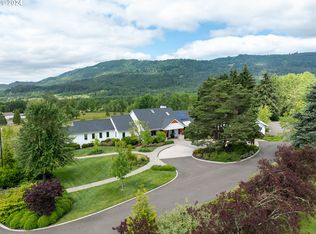A sanctuary of refined elegance and natural beauty, this breathtaking 10-acre estate offers an unparalleled living experience with expansive walls of windows framing panoramic views of the valley and the Coburg Hills. Every detail of this residence has been meticulously curated, blending timeless craftsmanship with modern sophistication. Step inside to discover wide-plank hickory floors, high ceilings, high end finishes, and handcrafted plaster walls, exuding an understated richness. The gourmet kitchen is a chef's dream, featuring sumptuous leathered granite countertops, a striking Madagascar Blue granite island, double ovens, a walk-in pantry, and an appliance garage, seamlessly blending function with artistry. The primary suite is a private sanctuary, offering heated floors, an opulent Victoria + Albert soaking tub, and exquisite Italian tilework, evoking the tranquility of a luxury spa. The thoughtfully designed open floor plan ensures effortless elegance and includes a Tulekivi fireplace. Beyond the home, the grounds unfold into a picturesque landscape of towering Sequoias, immaculate grounds, and a serene decorative pond; all designed to harmonize with the natural beauty of the Pacific Northwest and provide wonderful outdoor living. The property boasts usable acreage that is fully fenced, including fenced pastures, a well-appointed barn with stalls, and a spacious 24x36 outbuilding offer endless possibilities for equestrian pursuits or curated outdoor experiences. A newly paved, gated driveway ensures privacy and grandeur upon arrival. With high-speed internet, an advanced dual heat pump system, and low operating costs, this estate is as effortless as it is stunning. A rare opportunity to own a piece of Oregon's most coveted countryside, where luxury, serenity, and nature unite in perfect harmony.
This property is off market, which means it's not currently listed for sale or rent on Zillow. This may be different from what's available on other websites or public sources.
