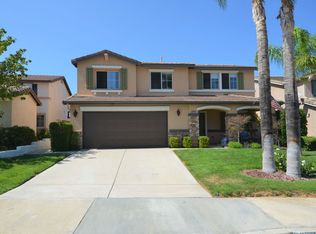Sold for $700,000
Listing Provided by:
Shishana Hogg DRE #02018453 509-714-2162,
Mogul Real Estate
Bought with: eXp Realty of California, Inc.
$700,000
33686 Abbey Rd, Temecula, CA 92592
4beds
2,648sqft
Single Family Residence
Built in 2001
6,534 Square Feet Lot
$696,200 Zestimate®
$264/sqft
$3,705 Estimated rent
Home value
$696,200
$634,000 - $766,000
$3,705/mo
Zestimate® history
Loading...
Owner options
Explore your selling options
What's special
PRICED TO SELL!!! YOUR LUCKY DAY! SOUTH TEMECULA BEAUTIFUL HOME IN GREAT OAK SCHOOL DISTRICT! From the moment you arrive, you’ll be captivated by the stunning curb appeal and lush landscaping that frames the home. Inside, you're welcomed by warm wood inspired flooring, crisp white plantation shutters, and a light, airy ambiance throughout. The gourmet kitchen is a chef’s delight, showcasing granite countertops, a spacious island, and a seamless connection to the family room—perfect for hosting or relaxing with loved ones. Thoughtfully designed for modern living, the home features a built-in workstation ideal for remote work or homework, ceiling fans in every room, and a generous upstairs loft that can flex as a second living area, game room, or home theater. The spacious primary suite offers a tranquil escape with its spa-like bath, while the additional bedrooms offer comfort and versatility for family or guests. Step outside and unwind in your private backyard oasis—no rear neighbors, just peace and privacy. Entertain in style with the built-in BBQ, palapa-covered bar area, and expansive patio space surrounded by vibrant greenery and mature palms. Additional highlights include an oversized 2-car garage, energy-efficient solar panels, and a turn-key condition that lets you move right in. Don’t miss this rare opportunity to own a slice of paradise in one of Temecula’s most desirable neighborhoods..
Zillow last checked: 8 hours ago
Listing updated: May 30, 2025 at 02:12pm
Listing Provided by:
Shishana Hogg DRE #02018453 509-714-2162,
Mogul Real Estate
Bought with:
Colleen White, DRE #01702025
eXp Realty of California, Inc.
Source: CRMLS,MLS#: SW25110494 Originating MLS: California Regional MLS
Originating MLS: California Regional MLS
Facts & features
Interior
Bedrooms & bathrooms
- Bedrooms: 4
- Bathrooms: 3
- Full bathrooms: 2
- 1/2 bathrooms: 1
- Main level bathrooms: 1
Bedroom
- Features: All Bedrooms Up
Bathroom
- Features: Bathroom Exhaust Fan, Bathtub, Closet, Dual Sinks, Enclosed Toilet, Solid Surface Counters, Separate Shower, Tub Shower, Walk-In Shower
Kitchen
- Features: Granite Counters, Kitchen Island, Pots & Pan Drawers, Walk-In Pantry
Heating
- Central, Fireplace(s), Natural Gas
Cooling
- Central Air
Appliances
- Included: Dishwasher, Disposal, Gas Oven, Gas Range, Gas Water Heater, Microwave, Water Heater
- Laundry: Washer Hookup, Gas Dryer Hookup, Inside, Laundry Room
Features
- Breakfast Bar, Ceiling Fan(s), Separate/Formal Dining Room, Granite Counters, Pantry, Paneling/Wainscoting, Recessed Lighting, Storage, All Bedrooms Up, Attic, Loft, Walk-In Pantry, Walk-In Closet(s)
- Flooring: Laminate
- Doors: Mirrored Closet Door(s)
- Windows: Plantation Shutters
- Has fireplace: Yes
- Fireplace features: Family Room, Gas, Masonry
- Common walls with other units/homes: No Common Walls
Interior area
- Total interior livable area: 2,648 sqft
Property
Parking
- Total spaces: 2
- Parking features: Concrete, Door-Multi, Driveway Down Slope From Street, Direct Access, Driveway, Garage Faces Front, Garage, Garage Door Opener, Oversized, Paved, On Street, Side By Side
- Attached garage spaces: 2
Features
- Levels: Two
- Stories: 2
- Entry location: 1
- Patio & porch: Rear Porch, Covered, Front Porch, Open, Patio, Porch
- Pool features: None
- Spa features: None
- Fencing: Block,Wood,Wrought Iron
- Has view: Yes
- View description: City Lights, Neighborhood
Lot
- Size: 6,534 sqft
- Features: Back Yard, Drip Irrigation/Bubblers, Front Yard, Sprinklers In Rear, Sprinklers In Front, Landscaped, Sprinklers Timer, Sprinkler System, Yard
Details
- Additional structures: Cabana
- Parcel number: 966150039
- Special conditions: Standard
Construction
Type & style
- Home type: SingleFamily
- Architectural style: Modern
- Property subtype: Single Family Residence
Materials
- Stucco
- Foundation: Slab
- Roof: Tile
Condition
- Turnkey
- New construction: No
- Year built: 2001
Utilities & green energy
- Electric: Electricity - On Property, Standard
- Sewer: Public Sewer
- Water: Public
- Utilities for property: Cable Available, Electricity Available, Electricity Connected, Natural Gas Available, Natural Gas Connected, Phone Available, Phone Connected, Sewer Available, Sewer Connected, Water Available, Water Connected
Community & neighborhood
Security
- Security features: Carbon Monoxide Detector(s), Smoke Detector(s)
Community
- Community features: Curbs, Gutter(s), Park, Suburban
Location
- Region: Temecula
HOA & financial
HOA
- Has HOA: Yes
- HOA fee: $40 monthly
- Amenities included: Maintenance Grounds
- Association name: Redhawk Community Association
- Association phone: 951-699-2918
Other
Other facts
- Listing terms: Cash,Cash to New Loan,Conventional,1031 Exchange,Submit,VA Loan
- Road surface type: Paved
Price history
| Date | Event | Price |
|---|---|---|
| 7/8/2025 | Listing removed | $3,395$1/sqft |
Source: Zillow Rentals Report a problem | ||
| 7/7/2025 | Price change | $3,395-3%$1/sqft |
Source: Zillow Rentals Report a problem | ||
| 6/20/2025 | Price change | $3,500-6.7%$1/sqft |
Source: Zillow Rentals Report a problem | ||
| 6/12/2025 | Listed for rent | $3,750$1/sqft |
Source: Zillow Rentals Report a problem | ||
| 5/30/2025 | Sold | $700,000$264/sqft |
Source: | ||
Public tax history
| Year | Property taxes | Tax assessment |
|---|---|---|
| 2025 | $7,992 +1.6% | $546,819 +2% |
| 2024 | $7,864 +1.1% | $536,098 +2% |
| 2023 | $7,779 +2.2% | $525,587 +2% |
Find assessor info on the county website
Neighborhood: 92592
Nearby schools
GreatSchools rating
- 7/10Tony Tobin Elementary SchoolGrades: K-5Distance: 0.7 mi
- 6/10Vail Ranch Middle SchoolGrades: 6-8Distance: 0.5 mi
- 9/10Great Oak High SchoolGrades: 9-12Distance: 2.4 mi
Get a cash offer in 3 minutes
Find out how much your home could sell for in as little as 3 minutes with a no-obligation cash offer.
Estimated market value$696,200
Get a cash offer in 3 minutes
Find out how much your home could sell for in as little as 3 minutes with a no-obligation cash offer.
Estimated market value
$696,200
