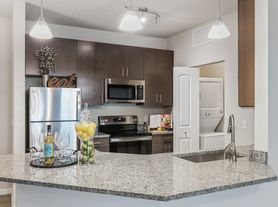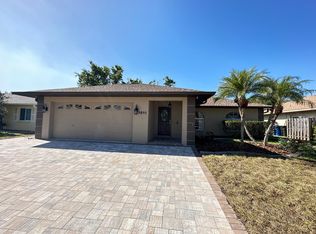Welcome to this stunning and fully updated 3-bedroom, 2-bathroom home located in the heart of Sarasota. Step inside to find modern finishes, spacious living areas, and plenty of natural light that creates a warm and inviting atmosphere throughout. The beautifully renovated kitchen features granite countertops, stainless steel appliances, custom cabinetry, and an open layout perfect for cooking or entertaining.
Each bedroom offers generous space, fresh paint, and plush carpeting, with the primary suite boasting a boutique-style walk-in closet and a luxurious ensuite bath complete with a walk-in shower and elegant tile work. A versatile bonus room adds even more flexibility, ideal for a home office, gym, or media room.
Relax in the cozy living area with its feature wall, mounted TV, and electric fireplace, or head outdoors to enjoy the incredible covered outdoor kitchen equipped with a built-in grill, granite counters, and ample storage. The private fenced yard is perfect for gatherings, BBQs, or simply enjoying Florida's beautiful weather.
Located in a quiet, desirable neighborhood just minutes from downtown Sarasota, beaches, shopping, dining, and I-75, this home offers both convenience and comfort. Additional perks include recessed lighting throughout, central AC, updated fixtures, and a one-car garage.
Don't miss your chance to make this beautifully upgraded Sarasota home your new place to live!
First & security due at move-in. Security is equal to 1 month's rent
Tenants are responsible for lawn care and utilities.
No Smoking
Apply now by clicking on the property you are interested in renting. There is a $75 application fee per adult.
Please see Rental Qualifications for more details.
Resident Benefits Package included for all Tenants: The Relax Property Management Resident Benefits Package (RBP) delivers savings and convenient, professional services that make taking care of your home second nature. By applying, tenants will be enrolled and pay the applicable cost of $50 additional per month; this is part of the lease agreement and payable with rent. Find details on our website:
Listed by Relax Realty Group, Inc
House for rent
$2,700/mo
3369 Houle Ave, Sarasota, FL 34232
3beds
1,688sqft
Price may not include required fees and charges.
Single family residence
Available now
What's special
Electric fireplaceModern finishesOne-car garageBeautifully renovated kitchenFresh paintUpdated fixturesGranite countertops
- 1 day |
- -- |
- -- |
Zillow last checked: 10 hours ago
Listing updated: December 08, 2025 at 12:27am
Travel times
Looking to buy when your lease ends?
Consider a first-time homebuyer savings account designed to grow your down payment with up to a 6% match & a competitive APY.
Facts & features
Interior
Bedrooms & bathrooms
- Bedrooms: 3
- Bathrooms: 2
- Full bathrooms: 2
Features
- Walk In Closet
Interior area
- Total interior livable area: 1,688 sqft
Property
Parking
- Details: Contact manager
Features
- Exterior features: Utilities fee required, Walk In Closet
Details
- Parcel number: 0044100048
Construction
Type & style
- Home type: SingleFamily
- Property subtype: Single Family Residence
Community & HOA
Location
- Region: Sarasota
Financial & listing details
- Lease term: Contact For Details
Price history
| Date | Event | Price |
|---|---|---|
| 12/8/2025 | Listed for rent | $2,700$2/sqft |
Source: Zillow Rentals | ||
| 9/28/2025 | Listing removed | $488,900$290/sqft |
Source: | ||
| 6/5/2025 | Price change | $488,9000%$290/sqft |
Source: | ||
| 3/5/2025 | Price change | $489,000-2%$290/sqft |
Source: | ||
| 2/17/2025 | Listed for sale | $499,000$296/sqft |
Source: | ||

