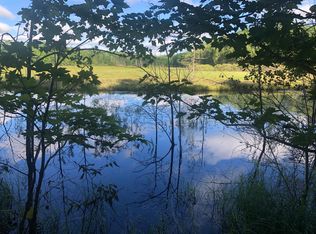Beautiful 9 + acre private country acreage with 5-bedroom 3 full bath manufactured home with almost 2200 SQFT located short distance to Crandon. The home offers move in ready Master suite plus 4 additional bedrooms and 2 additional full baths. Large living room with wood stove that leads into the open concept Kitchen-dining room and large family room. Laundry room is located just off the kitchen. Fantastic large yard perfectly maintained with a kid play area. The home is vinyl sided for years of maintenance free care. All appliances included in sale. Wrap around gravel drive leads past the 32 by 52 pole for storing all your equipment and toys. Newer drilled well and septic serve the property. Additional fully enclosed woodshed, large yard barn and smaller garden shed are included with this beautiful well-maintained home. The timber needs selective cutting for some additional revenue. Owner has a fenced in apple orchard near the pole barn.
This property is off market, which means it's not currently listed for sale or rent on Zillow. This may be different from what's available on other websites or public sources.

