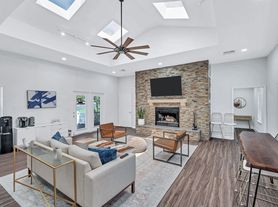3369 Preston Shore Drive is a luxurious townhome in the exclusive Preston Lake community of Rockingham, Virginia. This 3-bedroom, 4-bathroom home boasts 3,174 square feet of living space and stunning lake views. The interior features a gourmet kitchen with a Viking six-burner gas range, stainless steel appliances, and leathered granite countertops. The open-concept great room leads to a private courtyard, providing additional natural light and a protected environment. The primary suite offers a lake view balcony and a luxurious en suite bathroom. The lower level features a grand room, wet bar, guest suite, and ample storage space. Additional highlights of this property include: Double garage Veranda Clubhouse and pool access Close proximity to downtown Harrisonburg Premium construction and finishes This townhome offers the perfect blend of luxury, comfort, and convenience. It is ideal for those seeking a maintenance-free lifestyle in a vibrant community. The rent includes internet and access to club house, Gym and more.
Townhouse for rent
Street View
$3,250/mo
3369 Preston Shore Dr, Rockingham, VA 22801
3beds
3,174sqft
Price may not include required fees and charges.
Townhouse
Available now
No pets
Central air
In unit laundry
2 Garage spaces parking
Fireplace
What's special
Private courtyardWet barOpen-concept great roomGuest suiteLeathered granite countertopsGourmet kitchenStunning lake views
- 1 day
- on Zillow |
- -- |
- -- |
Travel times
Renting now? Get $1,000 closer to owning
Unlock a $400 renter bonus, plus up to a $600 savings match when you open a Foyer+ account.
Offers by Foyer; terms for both apply. Details on landing page.
Facts & features
Interior
Bedrooms & bathrooms
- Bedrooms: 3
- Bathrooms: 4
- Full bathrooms: 3
- 1/2 bathrooms: 1
Heating
- Fireplace
Cooling
- Central Air
Appliances
- Included: Dishwasher, Disposal, Dryer, Microwave, Range, Refrigerator, Washer
- Laundry: In Unit
Features
- Double Vanity, Walk-In Closet(s), Wet Bar
- Flooring: Carpet, Hardwood
- Has basement: Yes
- Has fireplace: Yes
Interior area
- Total interior livable area: 3,174 sqft
Property
Parking
- Total spaces: 2
- Parking features: Garage, Covered
- Has garage: Yes
- Details: Contact manager
Features
- Stories: 2
- Exterior features: Carbon Monoxide Detector(s), Clubhouse, Community, Deck, Double Vanity, ENERGY STAR Qualified Water Heater, Fitness Center, Floor Covering: Ceramic, Flooring: Ceramic, Front Porch, Garage, Garbage included in rent, Gardener included in rent, Insulated Windows, Internet included in rent, Meeting Room, Patio, Paved, Pets - No, Playground, Pool, Porch, Smoke Detector(s), Some Commercial Grade, Trail(s), Walk-In Closet(s), Water, Water included in rent, Wet Bar
Details
- Parcel number: 125A(3)L4D
Construction
Type & style
- Home type: Townhouse
- Property subtype: Townhouse
Condition
- Year built: 2008
Utilities & green energy
- Utilities for property: Garbage, Internet, Water
Building
Management
- Pets allowed: No
Community & HOA
Community
- Features: Clubhouse, Fitness Center, Playground, Pool
HOA
- Amenities included: Fitness Center, Pool
Location
- Region: Rockingham
Financial & listing details
- Lease term: Contact For Details
Price history
| Date | Event | Price |
|---|---|---|
| 10/4/2025 | Listed for rent | $3,250$1/sqft |
Source: CAAR #669748 | ||
| 10/1/2025 | Listing removed | $3,250$1/sqft |
Source: CAAR #654693 | ||
| 8/20/2025 | Price change | $3,250+4.8%$1/sqft |
Source: CAAR #654693 | ||
| 8/15/2025 | Price change | $3,100-4.6%$1/sqft |
Source: CAAR #654693 | ||
| 7/15/2025 | Listed for rent | $3,250$1/sqft |
Source: CAAR #654693 | ||

