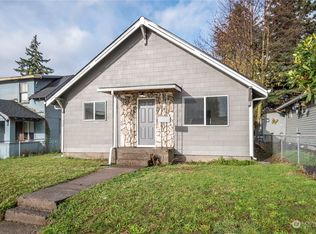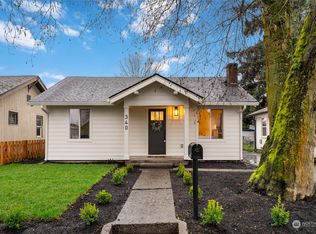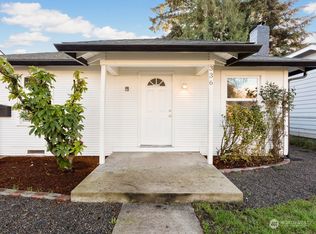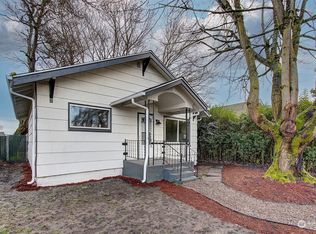Sold
Listed by:
Kyle McCrady,
RE/MAX Premier Group
Bought with: John L. Scott, Inc.
$265,000
337 19th Avenue, Longview, WA 98632
3beds
912sqft
Single Family Residence
Built in 1925
4,800.31 Square Feet Lot
$273,400 Zestimate®
$291/sqft
$1,495 Estimated rent
Home value
$273,400
$241,000 - $309,000
$1,495/mo
Zestimate® history
Loading...
Owner options
Explore your selling options
What's special
Move in ready 3-bedroom house! New paint throughout. New 40-year architectural roof. Seamless flow from living room into the kitchen area. Kitchen has an eating area and has been updated with new stainless-steel sink and appliances. Bathroom remodeled with new vanity, toilet and medicine cabinet Separate laundry space. Back bedroom has its own exterior door and could be used as a home office. Outside includes a shop/workshop which has potential to be fully finished, used as a workshop, home office, additional living, or extra storage. The home also includes a fully fenced backyard with additional parking pad which has potential for a shop/garage build. Call your favorite local realtor for your tour today!
Zillow last checked: 8 hours ago
Listing updated: August 30, 2024 at 12:49pm
Listed by:
Kyle McCrady,
RE/MAX Premier Group
Bought with:
Jolie Hooper Torres, 6358
John L. Scott, Inc.
Source: NWMLS,MLS#: 2257789
Facts & features
Interior
Bedrooms & bathrooms
- Bedrooms: 3
- Bathrooms: 1
- Full bathrooms: 1
- Main level bathrooms: 1
- Main level bedrooms: 3
Primary bedroom
- Level: Main
Bedroom
- Level: Main
Bedroom
- Level: Main
Bathroom full
- Level: Main
Entry hall
- Level: Main
Kitchen with eating space
- Level: Main
Living room
- Level: Main
Utility room
- Level: Main
Heating
- Has Heating (Unspecified Type)
Cooling
- None
Appliances
- Included: Refrigerator(s), Stove(s)/Range(s), Water Heater: Electric, Water Heater Location: Utility Room
Features
- Flooring: Vinyl Plank
- Windows: Double Pane/Storm Window
- Basement: None
- Has fireplace: No
Interior area
- Total structure area: 912
- Total interior livable area: 912 sqft
Property
Parking
- Parking features: Driveway, Off Street, RV Parking
Features
- Levels: One
- Stories: 1
- Entry location: Main
- Patio & porch: Double Pane/Storm Window, Water Heater
- Has view: Yes
- View description: Territorial
Lot
- Size: 4,800 sqft
- Features: Curbs, Paved, Sidewalk, Fenced-Fully, RV Parking, Shop
- Topography: Level
Details
- Parcel number: 04122
- Special conditions: Standard
Construction
Type & style
- Home type: SingleFamily
- Property subtype: Single Family Residence
Materials
- Metal/Vinyl
- Roof: Composition
Condition
- Year built: 1925
Utilities & green energy
- Electric: Company: Cowlitz PUD
- Sewer: Sewer Connected, Company: City of Longview
- Water: Public, Company: City of Longview
- Utilities for property: Comcast/Xfinity, Comcast/Xfinity
Community & neighborhood
Location
- Region: Longview
- Subdivision: Highlands
Other
Other facts
- Listing terms: Cash Out,Conventional,FHA,State Bond,VA Loan
- Cumulative days on market: 297 days
Price history
| Date | Event | Price |
|---|---|---|
| 8/30/2024 | Sold | $265,000+0.1%$291/sqft |
Source: | ||
| 7/27/2024 | Pending sale | $264,800$290/sqft |
Source: | ||
| 7/24/2024 | Price change | $264,800-1.9%$290/sqft |
Source: | ||
| 7/11/2024 | Price change | $269,800-1.7%$296/sqft |
Source: | ||
| 6/27/2024 | Listed for sale | $274,400+757.5%$301/sqft |
Source: | ||
Public tax history
| Year | Property taxes | Tax assessment |
|---|---|---|
| 2024 | $2,020 -2.4% | $232,530 -2.8% |
| 2023 | $2,070 +9.9% | $239,120 +11.7% |
| 2022 | $1,883 | $214,080 +13.3% |
Find assessor info on the county website
Neighborhood: Highlands
Nearby schools
GreatSchools rating
- 4/10Kessler Elementary SchoolGrades: K-5Distance: 0.7 mi
- 5/10Cascade Middle SchoolGrades: 6-8Distance: 2.3 mi
- 5/10Mark Morris High SchoolGrades: 9-12Distance: 1.7 mi

Get pre-qualified for a loan
At Zillow Home Loans, we can pre-qualify you in as little as 5 minutes with no impact to your credit score.An equal housing lender. NMLS #10287.
Sell for more on Zillow
Get a free Zillow Showcase℠ listing and you could sell for .
$273,400
2% more+ $5,468
With Zillow Showcase(estimated)
$278,868


