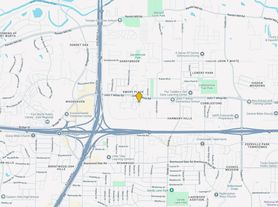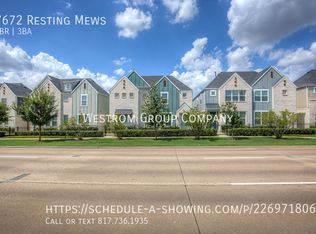This property is available. Please inquire on this site to schedule a showing.
Welcome to 337 Bearman Dr, a charming residence located in the heart of Fort Worth, TX 76120. This inviting home boasts a modern design with an open-concept layout, perfect for comfortable living and entertaining. The spacious living area features beautiful wood-like flooring and large windows that flood the space with natural light, creating a warm and welcoming atmosphere. The adjacent kitchen is a chef's dream, equipped with sleek stainless steel appliances, granite countertops, and ample cabinetry for all your storage needs.
The property includes a well-appointed primary suite, offering a tranquil retreat with plush carpeting, a ceiling fan, and a generous walk-in closet. The ensuite bathroom is elegantly designed with dual sinks, a large shower, and contemporary finishes. Additional bedrooms are spacious and versatile, ideal for family, guests, or a home office. Outside, the backyard provides a private oasis with a covered patio, perfect for relaxing or hosting gatherings. Situated in a friendly neighborhood with convenient access to local amenities, this home is an excellent choice for those seeking comfort and style in Fort Worth.
NOTE: HOA controls the utilities and will turn them on once a lease has been finalized and upon move-in.
Available: NOW
Heating: HeatPump
Cooling: Evaporative, Central
Appliances: Dishwasher
Laundry: Hook-ups
Parking: Off Street, Attached Garage, 2 spaces
Pets: Case by Case
Security deposit: $2,300.00
Included Utilities: Landscaping
Additional Deposit/Pet: $500.00
This property has a home security system.
Disclaimer: Ziprent is acting as the agent for the owner. Information Deemed Reliable but not Guaranteed. All information should be independently verified by renter.
House for rent
$2,300/mo
337 Bearman Dr, Fort Worth, TX 76120
3beds
1,602sqft
Price may not include required fees and charges.
Single family residence
Available now
-- Pets
Central air
Hookups laundry
2 Attached garage spaces parking
Heat pump
What's special
Contemporary finishesPrivate oasisPlush carpetingLarge windowsGranite countertopsBeautiful wood-like flooringSleek stainless steel appliances
- 45 days |
- -- |
- -- |
Travel times
Renting now? Get $1,000 closer to owning
Unlock a $400 renter bonus, plus up to a $600 savings match when you open a Foyer+ account.
Offers by Foyer; terms for both apply. Details on landing page.
Facts & features
Interior
Bedrooms & bathrooms
- Bedrooms: 3
- Bathrooms: 2
- Full bathrooms: 2
Heating
- Heat Pump
Cooling
- Central Air
Appliances
- Included: Dishwasher, WD Hookup
- Laundry: Hookups
Features
- WD Hookup, Walk In Closet
Interior area
- Total interior livable area: 1,602 sqft
Video & virtual tour
Property
Parking
- Total spaces: 2
- Parking features: Attached
- Has attached garage: Yes
- Details: Contact manager
Features
- Exterior features: Heating system: HeatPump, Landscaping included in rent, Walk In Closet
Details
- Parcel number: 42581115
Construction
Type & style
- Home type: SingleFamily
- Property subtype: Single Family Residence
Condition
- Year built: 2021
Community & HOA
Location
- Region: Fort Worth
Financial & listing details
- Lease term: 1 Year
Price history
| Date | Event | Price |
|---|---|---|
| 9/22/2025 | Price change | $2,300-4.2%$1/sqft |
Source: Zillow Rentals | ||
| 8/24/2025 | Listed for rent | $2,400-5.7%$1/sqft |
Source: Zillow Rentals | ||
| 2/23/2024 | Sold | -- |
Source: NTREIS #20436485 | ||
| 1/22/2024 | Pending sale | $340,900$213/sqft |
Source: NTREIS #20436485 | ||
| 1/13/2024 | Price change | $340,900-1.2%$213/sqft |
Source: NTREIS #20436485 | ||

