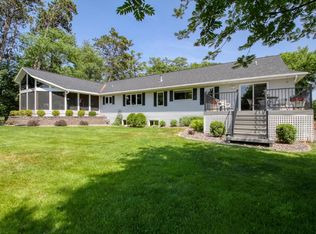Closed
$554,650
337 Burton Ct, Bloomer, WI 54724
4beds
2,458sqft
Single Family Residence
Built in 2002
1.38 Acres Lot
$605,800 Zestimate®
$226/sqft
$2,433 Estimated rent
Home value
$605,800
$563,000 - $654,000
$2,433/mo
Zestimate® history
Loading...
Owner options
Explore your selling options
What's special
One of Bloomer's finest homes on a prime Lake Como lot. Sprawling ranch-style home w/4 bedrooms on main floor (one currently used as office). Only 2 owners, has been well-maintained & features a recently updated kitchen/dining area & spacious foyer w/stunning lake views right from the entry. Kitchen w/ quartz countertops, tile backsplash & plenty of seating for large gatherings. Attached 3-car garage includes a heated bay. Detached 2-1/2 car garage w/extra space for toys or overflow parking. Property is handicap accessible. Lower level of the home features amazing lighting w/beautiful windows & potential for full bathroom w/ plumbing in. Enclosed screened porch w/outdoor kitchen area & Weber Genesis 4 burner stainless steel upgraded exhaust system. Conveniently located near North Park & has a low bank to water (excellent fishing/kayaking/waterboarding/pontoon). Short drive from shopping/bars/restaurants. Many recent updates & upgrades (ask for list). Lakefront living at it's finest!
Zillow last checked: 8 hours ago
Listing updated: September 24, 2024 at 08:57am
Listed by:
Mary F Rufledt 715-828-9347,
Elite Realty Group, LLC
Bought with:
Non-MLS
Source: NorthstarMLS as distributed by MLS GRID,MLS#: 6354820
Facts & features
Interior
Bedrooms & bathrooms
- Bedrooms: 4
- Bathrooms: 3
- Full bathrooms: 3
Bedroom 1
- Level: Main
- Area: 266 Square Feet
- Dimensions: 19X14
Bedroom 2
- Level: Main
- Area: 210 Square Feet
- Dimensions: 15X14
Bedroom 3
- Level: Main
- Area: 182 Square Feet
- Dimensions: 14X13
Bedroom 4
- Level: Main
- Area: 196 Square Feet
- Dimensions: 14X14
Bathroom
- Level: Main
- Area: 150 Square Feet
- Dimensions: 15X10
Bathroom
- Level: Main
- Area: 80 Square Feet
- Dimensions: 8X10
Bathroom
- Level: Main
- Area: 150 Square Feet
- Dimensions: 15X10
Dining room
- Level: Main
- Area: 210 Square Feet
- Dimensions: 15X14
Foyer
- Level: Main
- Area: 140 Square Feet
- Dimensions: 14X10
Kitchen
- Level: Main
- Area: 180 Square Feet
- Dimensions: 15X12
Laundry
- Level: Main
- Area: 100 Square Feet
- Dimensions: 10X10
Living room
- Level: Main
- Area: 300 Square Feet
- Dimensions: 20X15
Recreation room
- Level: Lower
- Area: 336 Square Feet
- Dimensions: 24X14
Other
- Level: Main
- Area: 500 Square Feet
- Dimensions: 25X20
Heating
- Forced Air
Cooling
- Central Air
Features
- Basement: Concrete
- Number of fireplaces: 2
Interior area
- Total structure area: 2,458
- Total interior livable area: 2,458 sqft
- Finished area above ground: 2,458
- Finished area below ground: 0
Property
Parking
- Total spaces: 4
- Parking features: Detached
- Garage spaces: 4
Accessibility
- Accessibility features: None
Features
- Levels: One
- Stories: 1
- Patio & porch: Screened
- Waterfront features: Lake Front, Waterfront Num(600030448), Lake Acres(98), Lake Depth(6)
- Body of water: Como Lake (600030448)
- Frontage length: Water Frontage: 200
Lot
- Size: 1.38 Acres
Details
- Foundation area: 2458
- Parcel number: 23009052366180007
- Zoning description: Residential-Single Family
Construction
Type & style
- Home type: SingleFamily
- Property subtype: Single Family Residence
Materials
- Vinyl Siding
Condition
- Age of Property: 22
- New construction: No
- Year built: 2002
Utilities & green energy
- Gas: Natural Gas
- Sewer: City Sewer/Connected
- Water: City Water/Connected
Community & neighborhood
Location
- Region: Bloomer
- Subdivision: Burtons Lake Add
HOA & financial
HOA
- Has HOA: No
Price history
| Date | Event | Price |
|---|---|---|
| 8/30/2023 | Sold | $554,650-3.5%$226/sqft |
Source: | ||
| 8/8/2023 | Pending sale | $574,900$234/sqft |
Source: | ||
| 7/5/2023 | Contingent | $574,900$234/sqft |
Source: | ||
| 7/3/2023 | Price change | $574,900-4.2%$234/sqft |
Source: | ||
| 6/9/2023 | Price change | $599,900-4%$244/sqft |
Source: | ||
Public tax history
| Year | Property taxes | Tax assessment |
|---|---|---|
| 2024 | $6,372 +25.5% | $463,800 +16.9% |
| 2023 | $5,078 -2% | $396,800 |
| 2022 | $5,182 -13.6% | $396,800 |
Find assessor info on the county website
Neighborhood: 54724
Nearby schools
GreatSchools rating
- 4/10Bloomer Middle SchoolGrades: 5-8Distance: 1.1 mi
- 6/10Bloomer High SchoolGrades: 9-12Distance: 1.3 mi
- 6/10Bloomer Elementary SchoolGrades: PK-4Distance: 1.5 mi

Get pre-qualified for a loan
At Zillow Home Loans, we can pre-qualify you in as little as 5 minutes with no impact to your credit score.An equal housing lender. NMLS #10287.
