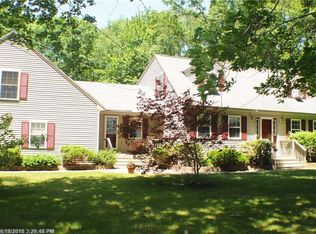Closed
$1,495,000
337 Cole Road, Kennebunk, ME 04043
3beds
4,392sqft
Single Family Residence
Built in 1999
10.69 Acres Lot
$1,454,200 Zestimate®
$340/sqft
$4,118 Estimated rent
Home value
$1,454,200
$1.35M - $1.56M
$4,118/mo
Zestimate® history
Loading...
Owner options
Explore your selling options
What's special
Welcome to Cranberry Hollow Farm. Artfully sited on 10+ acres of rolling fields this farmhouse elicits the feeling of an era gone by. Tastefully re-created with wide plank flooring, beamed ceilings, heartland appliances and brick fireplaces. Flexible floor plan with the heart of the home being the large kitchen with center island. Two steps down leads to you the open concept living and dining area. The floor to ceiling brick chimney with fireplace anchors the space and enhances the antique beams and soaring cathedral ceiling. A cozy den with brick fireplace, office, or bedroom and quaint ½ bath finish the first floor. Front and back staircases lead you to the second floor. There are two generous sized bedrooms with shared bath complete with claw foot tub. The primary suite with two closets, vaulted ceiling and updated bath sits privately at the end of the hall. A lower-level family room and huge utility room with plentiful storage finish the home. Step outside on the deck and take in the all-encompassing picturesque views. Enjoy an outdoor fire, a stroll through the fields well-manicured paths or tinker in the detached barn which has a finished studio space above. This property is one of kind and will spark joy for anyone who enters!
Zillow last checked: 8 hours ago
Listing updated: September 14, 2024 at 07:52pm
Listed by:
Pack Maynard and Associates
Bought with:
Keller Williams Realty
Source: Maine Listings,MLS#: 1551057
Facts & features
Interior
Bedrooms & bathrooms
- Bedrooms: 3
- Bathrooms: 3
- Full bathrooms: 2
- 1/2 bathrooms: 1
Primary bedroom
- Features: Double Vanity, Suite, Vaulted Ceiling(s)
- Level: Second
Bedroom 1
- Level: Second
Bedroom 2
- Level: Second
Bonus room
- Features: Above Garage
- Level: Upper
Den
- Level: First
Family room
- Level: Basement
Kitchen
- Features: Kitchen Island
- Level: First
Living room
- Features: Cathedral Ceiling(s), Wood Burning Fireplace
- Level: First
Mud room
- Features: Closet
- Level: First
Office
- Level: First
Heating
- Hot Water
Cooling
- None
Appliances
- Included: Dishwasher, Dryer, Gas Range, Refrigerator, Wall Oven, Washer
Features
- Primary Bedroom w/Bath
- Flooring: Carpet, Tile, Wood
- Basement: Interior Entry,Finished,Full
- Number of fireplaces: 2
Interior area
- Total structure area: 4,392
- Total interior livable area: 4,392 sqft
- Finished area above ground: 3,672
- Finished area below ground: 720
Property
Parking
- Total spaces: 1
- Parking features: Gravel, Paved, Off Street, Detached
- Garage spaces: 1
Features
- Patio & porch: Deck
- Has view: Yes
- View description: Fields
Lot
- Size: 10.69 Acres
- Features: Rural, Open Lot, Pasture
Details
- Additional structures: Shed(s), Barn(s)
- Parcel number: KENBM003L006
- Zoning: RC
Construction
Type & style
- Home type: SingleFamily
- Architectural style: Colonial,Farmhouse
- Property subtype: Single Family Residence
Materials
- Wood Frame, Clapboard
- Roof: Shingle
Condition
- Year built: 1999
Utilities & green energy
- Electric: Circuit Breakers
- Sewer: Private Sewer
- Water: Private
Community & neighborhood
Location
- Region: Kennebunk
HOA & financial
HOA
- Has HOA: Yes
- HOA fee: Has HOA fee
Other
Other facts
- Road surface type: Gravel, Paved, Dirt
Price history
| Date | Event | Price |
|---|---|---|
| 2/22/2023 | Sold | $1,495,000$340/sqft |
Source: | ||
| 1/17/2023 | Pending sale | $1,495,000$340/sqft |
Source: | ||
| 10/15/2022 | Listing removed | -- |
Source: | ||
| 7/5/2022 | Listed for sale | $1,495,000+133.6%$340/sqft |
Source: | ||
| 8/31/2018 | Sold | $640,000-0.8%$146/sqft |
Source: | ||
Public tax history
| Year | Property taxes | Tax assessment |
|---|---|---|
| 2024 | $9,509 +5.6% | $561,000 |
| 2023 | $9,004 +9.9% | $561,000 |
| 2022 | $8,191 +2.5% | $561,000 |
Find assessor info on the county website
Neighborhood: 04043
Nearby schools
GreatSchools rating
- NAKennebunk Elementary SchoolGrades: PK-2Distance: 3.3 mi
- 10/10Middle School Of The KennebunksGrades: 6-8Distance: 3 mi
- 9/10Kennebunk High SchoolGrades: 9-12Distance: 4.7 mi
Get pre-qualified for a loan
At Zillow Home Loans, we can pre-qualify you in as little as 5 minutes with no impact to your credit score.An equal housing lender. NMLS #10287.
Sell for more on Zillow
Get a Zillow Showcase℠ listing at no additional cost and you could sell for .
$1,454,200
2% more+$29,084
With Zillow Showcase(estimated)$1,483,284
