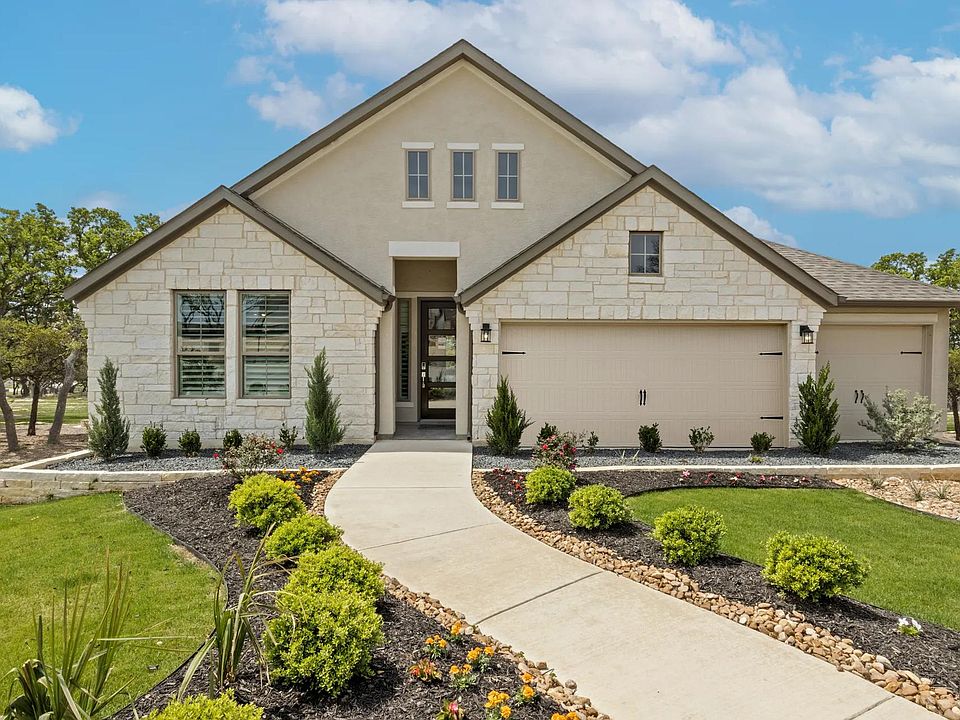MLS# 1881585 - Built by Drees Custom Homes - Ready Now! ~ This elegant single-story home in Boerne combines thoughtful design with stunning Hill Country views. A level front entrance welcomes you inside, where tall ceilings and gorgeous finishes create a bright, open feel throughout the home. The floor plan offers exceptional comfort and versatility with 4 bedrooms-each with its own en-suite bathroom-plus an additional powder bath for guests. A private study, game room, and flex room provide ample space for work, play, and relaxation, all on one level. Step outside to an elevated and extended back patio, the perfect place to take in sweeping Hill Country sunsets or entertain with ease. The 3-car side-by-side garage offers plenty of room for vehicles and storage, adding both function and convenience. Set within Boerne's premier masterplanned community, you'll enjoy access to resort-style pools, trails, parks, and gathering spaces, along with top-rated schools. With its blend of privacy, beauty, and modern comfort, this home offers the best of Hill Country living.
New construction
$874,900
337 Dulce Vista, Boerne, TX 78006
4beds
3,503sqft
Single Family Residence
Built in 2025
10,018.8 Square Feet Lot
$868,900 Zestimate®
$250/sqft
$58/mo HOA
What's special
Gorgeous finishesSweeping hill country sunsetsLevel front entranceTall ceilingsFlex roomPrivate studyGame room
Call: (830) 357-7673
- 118 days |
- 303 |
- 18 |
Zillow last checked: 7 hours ago
Listing updated: October 20, 2025 at 10:08pm
Listed by:
Ben Caballero TREC #096651 (469) 916-5493,
HomesUSA.com
Source: LERA MLS,MLS#: 1881585
Travel times
Schedule tour
Select your preferred tour type — either in-person or real-time video tour — then discuss available options with the builder representative you're connected with.
Facts & features
Interior
Bedrooms & bathrooms
- Bedrooms: 4
- Bathrooms: 5
- Full bathrooms: 4
- 1/2 bathrooms: 1
Primary bedroom
- Area: 252
- Dimensions: 14 x 18
Bedroom 2
- Area: 156
- Dimensions: 12 x 13
Bedroom 3
- Area: 132
- Dimensions: 12 x 11
Bedroom 4
- Area: 132
- Dimensions: 12 x 11
Primary bathroom
- Features: Tub/Shower Separate, Double Vanity, Soaking Tub
- Area: 187
- Dimensions: 17 x 11
Dining room
- Area: 168
- Dimensions: 12 x 14
Family room
- Area: 380
- Dimensions: 20 x 19
Kitchen
- Area: 286
- Dimensions: 26 x 11
Living room
- Area: 195
- Dimensions: 15 x 13
Office
- Area: 132
- Dimensions: 12 x 11
Heating
- Central, Natural Gas
Cooling
- Central Air
Appliances
- Included: Cooktop, Built-In Oven, Self Cleaning Oven, Microwave, Gas Cooktop, Disposal, Dishwasher, Vented Exhaust Fan, Electric Water Heater, Plumb for Water Softener
- Laundry: Washer Hookup, Dryer Connection
Features
- Two Living Area, Eat-in Kitchen, Kitchen Island, Pantry, Study/Library, Game Room, Utility Room Inside, Master Downstairs, Ceiling Fan(s), Solid Counter Tops
- Flooring: Carpet, Ceramic Tile, Wood
- Has basement: No
- Number of fireplaces: 1
- Fireplace features: One, Gas
Interior area
- Total interior livable area: 3,503 sqft
Property
Parking
- Total spaces: 3
- Parking features: Three Car Garage, Attached, Garage Door Opener
- Attached garage spaces: 3
Features
- Levels: One
- Stories: 1
- Pool features: None, Community
Lot
- Size: 10,018.8 Square Feet
Construction
Type & style
- Home type: SingleFamily
- Property subtype: Single Family Residence
Materials
- Stone, Stucco
- Foundation: Slab
- Roof: Composition
Condition
- New Construction
- New construction: Yes
- Year built: 2025
Details
- Builder name: Drees Custom Homes
Utilities & green energy
- Sewer: Sewer System
- Water: Water System
- Utilities for property: City Garbage service
Community & HOA
Community
- Features: Clubhouse, Playground, Jogging Trails, Sports Court
- Security: Smoke Detector(s), Prewired, Controlled Access
- Subdivision: Esperanza - 70'
HOA
- Has HOA: Yes
- HOA fee: $700 annually
- HOA name: ESPERANZA HOA
Location
- Region: Boerne
Financial & listing details
- Price per square foot: $250/sqft
- Annual tax amount: $2
- Price range: $874.9K - $874.9K
- Date on market: 7/5/2025
- Cumulative days on market: 119 days
- Listing terms: Cash,Conventional,FHA,VA Loan
About the community
PlaygroundPondClubhouse
Experience resort-style living in a Drees Custom home at Esperanza, Boerne?s premier Hill Country community where luxury meets lifestyle. This vibrant neighborhood features a four-acre private recreation complex with a resort-style swim center, ball fields, and tennis courts surrounded by acres of parks, greenbelts, and 15 miles of scenic trails. Drees Custom Homes offers elegant, thoughtfully-designed homes on spacious homesites with breathtaking views. Homes at are refined, comfortable, and more attainable than you might expect. Located off Highway 46 near I-10 and historic downtown Boerne, Esperanza is close to upscale shopping at The Rim and La Cantera, top employers, healthcare, and Boerne ISD?s top-rated schools. With its tranquil setting, rich amenities, and strong sense of community, Esperanza is more than a neighborhood, it?s a lifestyle. Get started today with Drees.
Source: Drees Homes

