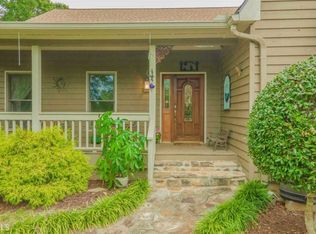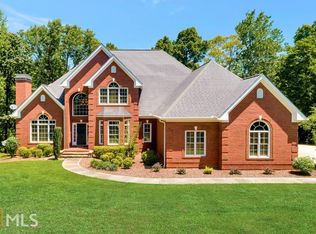Beautifully crafted home with pristine country setting! So much love and care has gone into the quality, detail and features of this home and its gardens. Spacious 10 acres w about 5 acres in pasture & small stream on back of property. This home has the feel of a lodge with high end finishes, hardwoods and tile thru out. Beautiful spacious, vaulted great room w tongue & groove pine ceiling, & Soap Stone wood stove. Adjacent to the family room is a large sunroom with access from the master bedroom and back deck. Gourmet kitchen and separate dining make this home ideal for entertaining. Library is all wood w beautiful tiled fireplace. Spacious master suite includes whirlpool tub & separate shower. So many options in the full basement with five large partially finished rooms, full bath, and roll up door. Manicured yards and garden plus a 7-room three chalet chicken coop. You will never want to leave this lovely home. Plus, it is ideal for a mini-farm...horses, chickens and gardens. This property will also qualify for the conservation property.
This property is off market, which means it's not currently listed for sale or rent on Zillow. This may be different from what's available on other websites or public sources.

