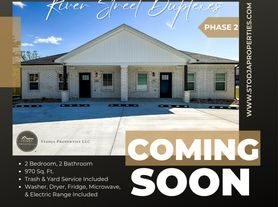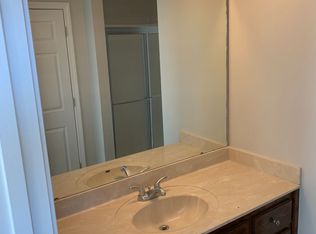Looking for a home to rent in the Haskell area. Come take a look at 337 Lamplighter this 3 bed 2 bath home is just waiting for you to call it home.
House for rent
$1,700/mo
337 Lamplighter Dr, Haskell, AR 72015
3beds
1,750sqft
Price may not include required fees and charges.
Single family residence
Available now
Cats, dogs OK
What's special
- 19 days |
- -- |
- -- |
Travel times
Looking to buy when your lease ends?
Consider a first-time homebuyer savings account designed to grow your down payment with up to a 6% match & a competitive APY.
Facts & features
Interior
Bedrooms & bathrooms
- Bedrooms: 3
- Bathrooms: 2
- Full bathrooms: 2
Appliances
- Included: Dishwasher, Disposal, Microwave, Oven
Interior area
- Total interior livable area: 1,750 sqft
Property
Parking
- Details: Contact manager
Details
- Parcel number: 86002500130
Construction
Type & style
- Home type: SingleFamily
- Property subtype: Single Family Residence
Community & HOA
Location
- Region: Haskell
Financial & listing details
- Lease term: Contact For Details
Price history
| Date | Event | Price |
|---|---|---|
| 11/4/2025 | Listed for rent | $1,700$1/sqft |
Source: Zillow Rentals | ||
| 9/5/2025 | Sold | $165,000$94/sqft |
Source: | ||
| 9/4/2025 | Contingent | $165,000$94/sqft |
Source: | ||
| 7/23/2025 | Listed for sale | $165,000+24.5%$94/sqft |
Source: | ||
| 4/11/2019 | Sold | $132,500-5.3%$76/sqft |
Source: | ||

