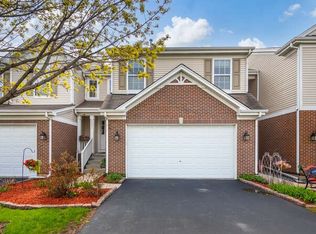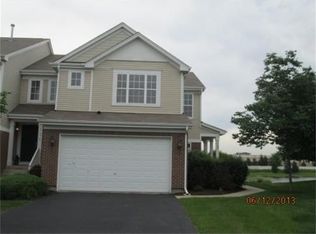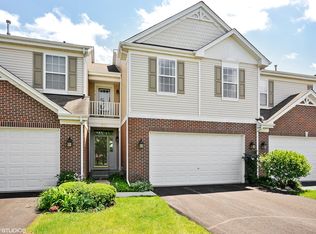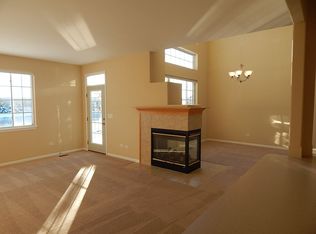Closed
$374,900
337 Larsdotter Ln, Geneva, IL 60134
3beds
1,940sqft
Townhouse, Single Family Residence
Built in 2005
-- sqft lot
$424,000 Zestimate®
$193/sqft
$2,732 Estimated rent
Home value
$424,000
$403,000 - $445,000
$2,732/mo
Zestimate® history
Loading...
Owner options
Explore your selling options
What's special
Welcome home to 337 Larsdotter Lane in beautiful Geneva! This rare, end unit, 2-story townhome in the Fisher Farms community has everything you've been searching for and then some. Inside you will immediately be impressed by the spacious entryway leading you to the open, light-filled main level featuring the highly coveted, main level Primary Suite with walk in closet! The elegant en suite bath is equipped with both a large soaking tub, as well as, a separate shower and private water closet. Entertaining is a breeze in the large, gourmet kitchen with an island for all of your prepping and a pantry for dry goods and the rest of the kitchen essentials. Rounding out the main level is the powder room, laundry closet, 2 car garage, and access to your private patio where you'll enjoy peaceful pond views throughout the year. Upstairs you will find two additional bedrooms (one with access to the front balcony), the second full bath, and the large loft space - perfect for a children's play area, office, or reading nook! Need more storage? Head down to the unfinished basement awaiting your finishing touch!
Zillow last checked: 8 hours ago
Listing updated: December 15, 2023 at 02:47pm
Listing courtesy of:
Kelsey Bischoff 773-585-5385,
Americorp, Ltd,
Tyler Morgen 708-528-7301,
Americorp, Ltd
Bought with:
Cody Salter
Great Western Properties
Source: MRED as distributed by MLS GRID,MLS#: 11909019
Facts & features
Interior
Bedrooms & bathrooms
- Bedrooms: 3
- Bathrooms: 3
- Full bathrooms: 2
- 1/2 bathrooms: 1
Primary bedroom
- Features: Flooring (Carpet), Window Treatments (Blinds, Screens), Bathroom (Full, Tub & Separate Shwr)
- Level: Main
- Area: 154 Square Feet
- Dimensions: 11X14
Bedroom 2
- Features: Flooring (Carpet), Window Treatments (Blinds, Screens)
- Level: Second
- Area: 160 Square Feet
- Dimensions: 10X16
Bedroom 3
- Features: Flooring (Carpet), Window Treatments (Blinds, Screens)
- Level: Second
- Area: 140 Square Feet
- Dimensions: 10X14
Dining room
- Features: Flooring (Carpet), Window Treatments (Blinds, Screens)
- Level: Main
- Dimensions: COMBO
Kitchen
- Features: Flooring (Ceramic Tile)
- Level: Main
- Area: 288 Square Feet
- Dimensions: 16X18
Living room
- Features: Flooring (Carpet), Window Treatments (Blinds, Screens)
- Level: Main
- Area: 276 Square Feet
- Dimensions: 12X23
Loft
- Features: Flooring (Carpet)
- Level: Second
- Area: 322 Square Feet
- Dimensions: 14X23
Heating
- Natural Gas
Cooling
- Central Air
Appliances
- Laundry: Washer Hookup, Main Level, Gas Dryer Hookup, In Unit
Features
- Cathedral Ceiling(s), 1st Floor Bedroom, 1st Floor Full Bath, Storage, Walk-In Closet(s), Open Floorplan, Dining Combo, Pantry
- Flooring: Carpet
- Windows: Screens, Drapes
- Basement: Unfinished,Full
- Common walls with other units/homes: End Unit
Interior area
- Total structure area: 0
- Total interior livable area: 1,940 sqft
Property
Parking
- Total spaces: 2
- Parking features: Asphalt, Garage Door Opener, On Site, Garage Owned, Attached, Garage
- Attached garage spaces: 2
- Has uncovered spaces: Yes
Accessibility
- Accessibility features: No Disability Access
Features
- Patio & porch: Patio
- Exterior features: Balcony
- Has view: Yes
- View description: Water
- Water view: Water
- Waterfront features: Pond, Waterfront
Lot
- Dimensions: 44X110X58X116
- Features: Landscaped
Details
- Parcel number: 1205252061
- Special conditions: None
Construction
Type & style
- Home type: Townhouse
- Property subtype: Townhouse, Single Family Residence
Materials
- Aluminum Siding
- Foundation: Concrete Perimeter
- Roof: Asphalt
Condition
- New construction: No
- Year built: 2005
Details
- Builder model: INVERNESS
Utilities & green energy
- Sewer: Public Sewer
- Water: Public
Community & neighborhood
Community
- Community features: Park, Sidewalks, Street Lights
Location
- Region: Geneva
- Subdivision: Fisher Farms
HOA & financial
HOA
- Has HOA: Yes
- HOA fee: $255 monthly
- Amenities included: Park
- Services included: Insurance, Exterior Maintenance, Lawn Care, Snow Removal
Other
Other facts
- Listing terms: Conventional
- Ownership: Fee Simple w/ HO Assn.
Price history
| Date | Event | Price |
|---|---|---|
| 12/13/2023 | Sold | $374,900$193/sqft |
Source: | ||
| 10/22/2023 | Contingent | $374,900$193/sqft |
Source: | ||
| 10/14/2023 | Listed for sale | $374,900+40.9%$193/sqft |
Source: | ||
| 9/30/2019 | Sold | $266,000-3.3%$137/sqft |
Source: | ||
| 9/2/2019 | Pending sale | $275,000$142/sqft |
Source: Coldwell Banker The Real Estate Group #10335621 | ||
Public tax history
| Year | Property taxes | Tax assessment |
|---|---|---|
| 2024 | $8,640 +21.8% | $119,338 +10% |
| 2023 | $7,094 -7.2% | $108,489 +7.6% |
| 2022 | $7,644 +3.3% | $100,807 +3.9% |
Find assessor info on the county website
Neighborhood: 60134
Nearby schools
GreatSchools rating
- 5/10Heartland Elementary SchoolGrades: K-5Distance: 0.6 mi
- 10/10Geneva Middle School NorthGrades: 6-8Distance: 1.6 mi
- 9/10Geneva Community High SchoolGrades: 9-12Distance: 1.5 mi
Schools provided by the listing agent
- District: 304
Source: MRED as distributed by MLS GRID. This data may not be complete. We recommend contacting the local school district to confirm school assignments for this home.

Get pre-qualified for a loan
At Zillow Home Loans, we can pre-qualify you in as little as 5 minutes with no impact to your credit score.An equal housing lender. NMLS #10287.
Sell for more on Zillow
Get a free Zillow Showcase℠ listing and you could sell for .
$424,000
2% more+ $8,480
With Zillow Showcase(estimated)
$432,480


