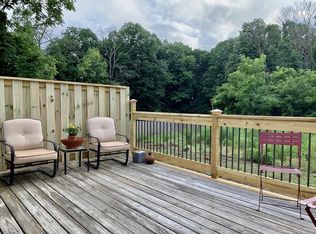Sold for $580,000
$580,000
337 Maynard Rd, Wilbraham, MA 01095
4beds
2,988sqft
Single Family Residence
Built in 1966
1.72 Acres Lot
$589,600 Zestimate®
$194/sqft
$3,168 Estimated rent
Home value
$589,600
$537,000 - $649,000
$3,168/mo
Zestimate® history
Loading...
Owner options
Explore your selling options
What's special
Absolutely STUNNING Multi-Split Level featuring a phenomenal 2024 36 x 40 addition, a 4-car attached garage, and a PRIVATE backyard! Expect to be IMPRESSED! This home offers a spacious living rm, dining rm, and family rm alongside a beautifully designed kitchen with cabinet space galore, SS appliances, quartz countertops, a farmhouse sink, and sliders leading to a covered composite deck. Hardwood floors flow throughout. The first floor also includes a half bath, laundry area, and a bedroom. Upstairs, the main suite boasts a gorgeous ensuite bath & walk-in closet, along with two additional bedrooms and another stunning full bath. The partially finished basement features a mudroom, home office, and media room. A flat backyard, extra parking a plus. Seller states original home completely renovated (2024) w/ furnace, central air, and circuit breaker board—make this home a true gem! Welcome to 337 Maynard Rd!
Zillow last checked: 8 hours ago
Listing updated: June 26, 2025 at 08:42am
Listed by:
Team Cuoco 413-333-7776,
Cuoco & Co. Real Estate 413-333-7776,
Brenda Cuoco 413-214-5365
Bought with:
Carol Allard Vancil
RE/MAX Prof Associates
Source: MLS PIN,MLS#: 73343018
Facts & features
Interior
Bedrooms & bathrooms
- Bedrooms: 4
- Bathrooms: 3
- Full bathrooms: 2
- 1/2 bathrooms: 1
Primary bedroom
- Features: Bathroom - Full, Walk-In Closet(s), Flooring - Hardwood, Remodeled
- Level: First
Bedroom 2
- Features: Closet, Flooring - Hardwood, Remodeled
- Level: First
Bedroom 3
- Features: Closet, Flooring - Hardwood, Remodeled
- Level: First
Bedroom 4
- Features: Walk-In Closet(s), Flooring - Hardwood, Remodeled
- Level: First
Primary bathroom
- Features: Yes
Bathroom 1
- Features: Bathroom - Half, Flooring - Stone/Ceramic Tile, Remodeled
- Level: First
Bathroom 2
- Features: Bathroom - Full, Countertops - Stone/Granite/Solid, Countertops - Upgraded, Cabinets - Upgraded, Remodeled
- Level: First
Bathroom 3
- Features: Bathroom - Full, Bathroom - Tiled With Shower Stall, Countertops - Stone/Granite/Solid, Countertops - Upgraded, Cabinets - Upgraded, Remodeled
- Level: First
Dining room
- Features: Flooring - Hardwood, Exterior Access, Open Floorplan, Recessed Lighting, Remodeled
- Level: First
Family room
- Features: Flooring - Laminate
- Level: First
Kitchen
- Features: Flooring - Hardwood, Dining Area, Countertops - Stone/Granite/Solid, Countertops - Upgraded, Breakfast Bar / Nook, Cabinets - Upgraded, Exterior Access, Open Floorplan, Remodeled, Stainless Steel Appliances, Lighting - Pendant
- Level: Main,First
Living room
- Features: Flooring - Hardwood, Exterior Access, Open Floorplan, Remodeled
- Level: First
Office
- Features: Flooring - Laminate
- Level: Basement
Heating
- Forced Air, Propane, Leased Propane Tank
Cooling
- Central Air
Appliances
- Included: Electric Water Heater, Water Heater, Range, Dishwasher, Microwave, Refrigerator
- Laundry: Flooring - Hardwood, Electric Dryer Hookup, Remodeled, Washer Hookup, First Floor
Features
- Mud Room, Home Office, Media Room
- Flooring: Tile, Hardwood, Wood Laminate, Laminate
- Doors: Insulated Doors
- Windows: Insulated Windows
- Basement: Partially Finished,Walk-Out Access,Sump Pump,Concrete
- Has fireplace: No
Interior area
- Total structure area: 2,988
- Total interior livable area: 2,988 sqft
- Finished area above ground: 2,232
- Finished area below ground: 756
Property
Parking
- Total spaces: 8
- Parking features: Attached, Garage Door Opener, Paved Drive, Off Street
- Attached garage spaces: 4
- Uncovered spaces: 4
Features
- Patio & porch: Porch, Deck - Composite, Covered
- Exterior features: Porch, Deck - Composite, Covered Patio/Deck
Lot
- Size: 1.72 Acres
Details
- Parcel number: M:7450 B:62 L:3132,4297717
- Zoning: R60
Construction
Type & style
- Home type: SingleFamily
- Architectural style: Split Entry
- Property subtype: Single Family Residence
Materials
- Frame
- Foundation: Concrete Perimeter, Block
- Roof: Shingle
Condition
- Year built: 1966
Utilities & green energy
- Electric: Circuit Breakers, 200+ Amp Service
- Sewer: Private Sewer
- Water: Private
- Utilities for property: for Electric Range, for Electric Dryer, Washer Hookup
Community & neighborhood
Location
- Region: Wilbraham
Other
Other facts
- Road surface type: Paved
Price history
| Date | Event | Price |
|---|---|---|
| 6/26/2025 | Sold | $580,000-3.2%$194/sqft |
Source: MLS PIN #73343018 Report a problem | ||
| 4/17/2025 | Contingent | $599,000$200/sqft |
Source: MLS PIN #73343018 Report a problem | ||
| 3/31/2025 | Price change | $599,000-7.7%$200/sqft |
Source: MLS PIN #73343018 Report a problem | ||
| 3/12/2025 | Listed for sale | $649,000$217/sqft |
Source: MLS PIN #73343018 Report a problem | ||
Public tax history
| Year | Property taxes | Tax assessment |
|---|---|---|
| 2025 | $4,856 +9.6% | $271,600 +13.5% |
| 2024 | $4,429 -18.7% | $239,400 -17.8% |
| 2023 | $5,445 +4.5% | $291,200 +14.6% |
Find assessor info on the county website
Neighborhood: 01095
Nearby schools
GreatSchools rating
- 5/10Stony Hill SchoolGrades: 2-3Distance: 4.2 mi
- 5/10Wilbraham Middle SchoolGrades: 6-8Distance: 3.7 mi
- 8/10Minnechaug Regional High SchoolGrades: 9-12Distance: 4.4 mi
Schools provided by the listing agent
- High: Minnechaug
Source: MLS PIN. This data may not be complete. We recommend contacting the local school district to confirm school assignments for this home.

Get pre-qualified for a loan
At Zillow Home Loans, we can pre-qualify you in as little as 5 minutes with no impact to your credit score.An equal housing lender. NMLS #10287.
