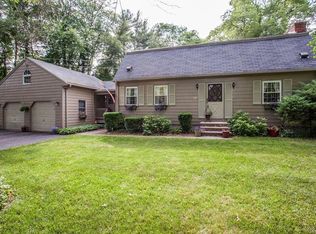Sold for $602,500
$602,500
337 Mendall Rd, Acushnet, MA 02743
3beds
2,464sqft
Single Family Residence
Built in 1968
0.56 Acres Lot
$615,700 Zestimate®
$245/sqft
$3,532 Estimated rent
Home value
$615,700
$554,000 - $683,000
$3,532/mo
Zestimate® history
Loading...
Owner options
Explore your selling options
What's special
Spacious and Versatile Family Home. Discover this impressive, generously sized home designed for flexible family living. The open-concept main level features a granite kitchen that flows into a family room addition, complete with a gas stove & cathedral ceiling. A cozy living room with a fireplace adds warmth and charm. The finished lower level includes a large living area, bedroom and full bath with additional private home office with its own entrance—ideal for remote work or potential in-law or extended family setup.Enjoy year-round comfort with new central air and a recently installed high-efficiency gas furnace. Energy-conscious buyers will appreciate the recent solar panel installation to be transferred to new owners. Situated on a large lot with a fenced area, this home also includes two sheds, and an outdoor screened room perfect for relaxing or entertaining. Additional highlights include town water and a recent septic system.
Zillow last checked: 8 hours ago
Listing updated: October 17, 2025 at 08:20am
Listed by:
Darlene Alferes 508-989-1263,
Amaral & Associates RE 508-998-6900
Bought with:
Chad Goldstein
Gold Key Realty LLC
Source: MLS PIN,MLS#: 73397489
Facts & features
Interior
Bedrooms & bathrooms
- Bedrooms: 3
- Bathrooms: 2
- Full bathrooms: 2
Heating
- Baseboard, Natural Gas
Cooling
- Central Air
Appliances
- Included: Gas Water Heater, Range, Dishwasher, Refrigerator
- Laundry: Gas Dryer Hookup
Features
- Flooring: Tile, Carpet, Hardwood
- Windows: Insulated Windows
- Basement: Full,Partially Finished
- Number of fireplaces: 1
Interior area
- Total structure area: 2,464
- Total interior livable area: 2,464 sqft
- Finished area above ground: 2,464
- Finished area below ground: 0
Property
Parking
- Total spaces: 8
- Parking features: Paved Drive, Off Street
- Uncovered spaces: 8
Features
- Patio & porch: Screened
- Exterior features: Porch - Screened, Storage, Fenced Yard
- Fencing: Fenced
Lot
- Size: 0.56 Acres
- Features: Corner Lot
Details
- Parcel number: 2747536
- Zoning: Res
Construction
Type & style
- Home type: SingleFamily
- Architectural style: Split Entry
- Property subtype: Single Family Residence
Materials
- Foundation: Concrete Perimeter
- Roof: Shingle
Condition
- Year built: 1968
Utilities & green energy
- Electric: Generator, Circuit Breakers
- Sewer: Private Sewer
- Water: Public
- Utilities for property: for Gas Range, for Gas Dryer
Green energy
- Energy generation: Solar
Community & neighborhood
Location
- Region: Acushnet
Price history
| Date | Event | Price |
|---|---|---|
| 10/15/2025 | Sold | $602,500-2%$245/sqft |
Source: MLS PIN #73397489 Report a problem | ||
| 8/18/2025 | Contingent | $615,000$250/sqft |
Source: MLS PIN #73397489 Report a problem | ||
| 7/21/2025 | Price change | $615,000-2.4%$250/sqft |
Source: MLS PIN #73397489 Report a problem | ||
| 6/26/2025 | Listed for sale | $629,900+70.2%$256/sqft |
Source: MLS PIN #73397489 Report a problem | ||
| 5/31/2019 | Sold | $370,000-1.3%$150/sqft |
Source: Public Record Report a problem | ||
Public tax history
| Year | Property taxes | Tax assessment |
|---|---|---|
| 2025 | $5,529 +1.5% | $512,400 +7.4% |
| 2024 | $5,445 +2% | $477,200 +7.3% |
| 2023 | $5,339 +10.5% | $444,900 +22.2% |
Find assessor info on the county website
Neighborhood: 02743
Nearby schools
GreatSchools rating
- 5/10Albert F Ford Middle SchoolGrades: 5-8Distance: 2.6 mi
- 9/10Acushnet Elementary SchoolGrades: PK-4Distance: 2.7 mi
Get a cash offer in 3 minutes
Find out how much your home could sell for in as little as 3 minutes with a no-obligation cash offer.
Estimated market value$615,700
Get a cash offer in 3 minutes
Find out how much your home could sell for in as little as 3 minutes with a no-obligation cash offer.
Estimated market value
$615,700
