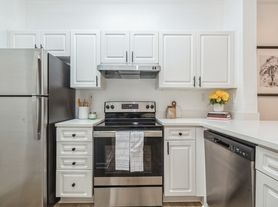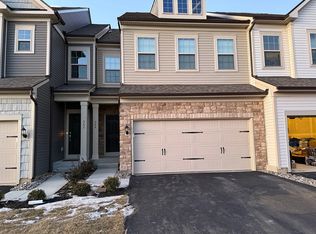Wonderful Brand-New Luxury Townhome in the Beautiful Garnet Valley Experience luxury living in this brand-new townhome located in Spring Lake, the premier community in the award-winning Garnet Valley School District. This spacious home features 3 bedrooms, 2.5 baths, and a 2-car garage. Enjoy an upgraded modern kitchen with white cabinets, stainless steel appliances, and a large island perfect for cooking and entertaining. Beautiful hardwood floors run throughout the first floor, complemented by oak staircase, recessed lighting, and an added sunroom that brings in abundant natural light. The open-concept layout flows seamlessly from the kitchen to the gathering room and cafe area. Upstairs, the luxurious master suite offers a spa-like bathroom and an oversized walk-in closet. The unfinished basement provides plenty of storage space. Located within walking distance to Whole Foods and Glen Eagle Shopping Center, and just minutes from Delaware, downtown West Chester, and more this is an unbeatable location! The landlord requires: No smoking, no pets; Tenant pays all utilities including water & sewer; Tenant's annual income must be at least 4x the annual rent; Minimum credit score: 700; Proof of renter's insurance required before occupancy
Townhouse for rent
$3,700/mo
337 Milton Stamp Dr, Glen Mills, PA 19342
3beds
1,883sqft
Price may not include required fees and charges.
Townhouse
Available Sat Nov 1 2025
No pets
Central air, electric
In unit laundry
2 Attached garage spaces parking
Natural gas, forced air
What's special
Unfinished basementAdded sunroomAbundant natural lightOak staircaseLuxurious master suiteLarge islandRecessed lighting
- 12 days |
- -- |
- -- |
Travel times
Looking to buy when your lease ends?
Consider a first-time homebuyer savings account designed to grow your down payment with up to a 6% match & a competitive APY.
Facts & features
Interior
Bedrooms & bathrooms
- Bedrooms: 3
- Bathrooms: 3
- Full bathrooms: 2
- 1/2 bathrooms: 1
Rooms
- Room types: Family Room
Heating
- Natural Gas, Forced Air
Cooling
- Central Air, Electric
Appliances
- Included: Dishwasher, Disposal, Microwave
- Laundry: In Unit, Upper Level
Features
- Breakfast Area, Combination Dining/Living, Combination Kitchen/Dining, Family Room Off Kitchen, Kitchen - Gourmet, Kitchen Island, Open Floorplan, Primary Bath(s), Recessed Lighting, Walk In Closet
- Has basement: Yes
Interior area
- Total interior livable area: 1,883 sqft
Property
Parking
- Total spaces: 2
- Parking features: Attached, Driveway, Covered
- Has attached garage: Yes
- Details: Contact manager
Features
- Exterior features: Contact manager
Construction
Type & style
- Home type: Townhouse
- Property subtype: Townhouse
Materials
- Roof: Shake Shingle
Condition
- Year built: 2024
Building
Management
- Pets allowed: No
Community & HOA
Location
- Region: Glen Mills
Financial & listing details
- Lease term: Contact For Details
Price history
| Date | Event | Price |
|---|---|---|
| 10/19/2025 | Listed for rent | $3,700$2/sqft |
Source: Bright MLS #PADE2102396 | ||
| 1/17/2025 | Sold | $650,990+5.7%$346/sqft |
Source: | ||
| 10/1/2024 | Pending sale | $615,990$327/sqft |
Source: | ||
| 9/26/2024 | Price change | $615,990-10.1%$327/sqft |
Source: | ||
| 9/5/2024 | Price change | $684,840+14.1%$364/sqft |
Source: | ||

