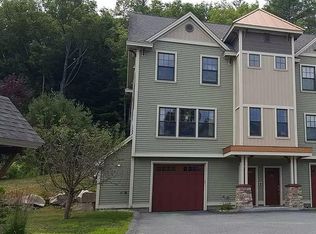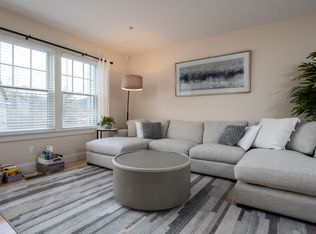Closed
Listed by:
Qin Chen,
BHG Masiello Hanover
Bought with: Roger Clarkson Realtor
$415,000
337 Mount Support Road #204, Lebanon, NH 03766
2beds
1,356sqft
Condominium, Townhouse
Built in 2009
-- sqft lot
$447,700 Zestimate®
$306/sqft
$2,675 Estimated rent
Home value
$447,700
$425,000 - $470,000
$2,675/mo
Zestimate® history
Loading...
Owner options
Explore your selling options
What's special
This is an extremely rare opportunity to acquire a townhouse located in an incredibly convenient location. The environment of this community is pristine and peaceful. It is only a few minutes' drive away from Dartmouth-Hitchcock hospital, Centerra Marketplace, and the downtown areas of Lebanon and Hanover. The condition of this home is excellent, with abundant natural light, a private outdoor living space, and a minimalist interior design. On the first floor, there is a half bathroom. The kitchen offers plenty of cabinet and counter space, adorned with recessed and pendant lighting, and features a bright three-pane window above the sink. The open concept living and dining area boasts large windows and provides access to a private patio area. Both bedrooms on the second floor have double closets, ceiling fans, and carpeted floors, with each bedroom having its own private full bathroom. The finished bonus space has been fully finished and offers a large space, no direct heat venting in the finished lower level, temperature stays comfortable due to heat generated by heating and hot water systems. It can be utilized as an entertainment room if desired. The finished bonus space includes hardwood floors, shelves, storage closets, and utility access, with a rear patio area accessible through a back door. Open House will be on Saturday July 1st, 2023 10:00am - 12:00pm.
Zillow last checked: 8 hours ago
Listing updated: August 11, 2023 at 08:20am
Listed by:
Qin Chen,
BHG Masiello Hanover
Bought with:
Colby B Clarkson
Roger Clarkson Realtor
Source: PrimeMLS,MLS#: 4958216
Facts & features
Interior
Bedrooms & bathrooms
- Bedrooms: 2
- Bathrooms: 3
- Full bathrooms: 2
- 1/2 bathrooms: 1
Heating
- Propane, Forced Air
Cooling
- Central Air
Appliances
- Included: Dishwasher, Dryer, Microwave, Gas Range, Refrigerator, Washer, Electric Water Heater
- Laundry: In Basement
Features
- Living/Dining
- Flooring: Carpet, Vinyl, Wood
- Basement: Bulkhead,Finished,Interior Stairs,Storage Space,Interior Entry
Interior area
- Total structure area: 1,734
- Total interior livable area: 1,356 sqft
- Finished area above ground: 1,156
- Finished area below ground: 200
Property
Parking
- Total spaces: 1
- Parking features: Shared Driveway, Paved, Assigned, Parking Spaces 1, Unassigned, Visitor
Accessibility
- Accessibility features: 1st Floor 1/2 Bathroom, Bathroom w/Tub, Hard Surface Flooring
Features
- Levels: Two
- Stories: 2
- Patio & porch: Patio
Lot
- Features: Condo Development, Near Shopping, Near Public Transit, Near Hospital
Details
- Parcel number: LBANM48B11L204
- Zoning description: Res
- Other equipment: Sprinkler System
Construction
Type & style
- Home type: Townhouse
- Property subtype: Condominium, Townhouse
Materials
- Wood Frame, Vinyl Exterior, Wood Exterior
- Foundation: Concrete
- Roof: Asphalt Shingle
Condition
- New construction: No
- Year built: 2009
Utilities & green energy
- Electric: Circuit Breakers
- Sewer: Public Sewer
Community & neighborhood
Security
- Security features: Smoke Detector(s)
Location
- Region: Lebanon
- Subdivision: Quarry Hill
HOA & financial
Other financial information
- Additional fee information: Fee: $385
Price history
| Date | Event | Price |
|---|---|---|
| 8/11/2023 | Sold | $415,000-9.6%$306/sqft |
Source: | ||
| 6/21/2023 | Listed for sale | $459,000+20.8%$338/sqft |
Source: | ||
| 4/18/2022 | Sold | $380,000-5%$280/sqft |
Source: | ||
| 3/27/2022 | Contingent | $400,000$295/sqft |
Source: | ||
| 3/22/2022 | Listed for sale | $400,000+72.4%$295/sqft |
Source: | ||
Public tax history
| Year | Property taxes | Tax assessment |
|---|---|---|
| 2024 | $8,672 +8.2% | $330,000 |
| 2023 | $8,012 +5.4% | $330,000 |
| 2022 | $7,603 +14.3% | $330,000 +50.7% |
Find assessor info on the county website
Neighborhood: 03766
Nearby schools
GreatSchools rating
- 5/10Lebanon Middle SchoolGrades: 5-8Distance: 2.2 mi
- 7/10Lebanon High SchoolGrades: 9-12Distance: 0.7 mi
- 8/10Hanover Street SchoolGrades: K-4Distance: 0.7 mi
Schools provided by the listing agent
- Elementary: Hanover Street School
- Middle: Lebanon Middle School
- High: Lebanon High School
- District: Lebanon Sch District SAU #88
Source: PrimeMLS. This data may not be complete. We recommend contacting the local school district to confirm school assignments for this home.
Get pre-qualified for a loan
At Zillow Home Loans, we can pre-qualify you in as little as 5 minutes with no impact to your credit score.An equal housing lender. NMLS #10287.

