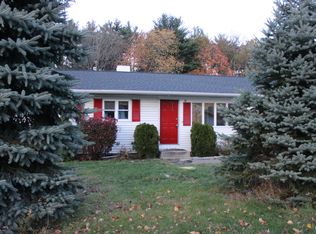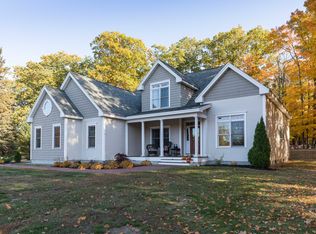This delightful one-level three bedroom ranch with a direct entry one-car attached garage has been lovingly maintained. Some of the great features of this property include maintenance free vinyl siding, updated roof, windows and forced hot water furnace. A Fujitsu unit also adds air conditioning and supplemental heating. The family room open to the dining room has a wood burning fireplace with stonework from floor to ceiling where the fire can be viewed from two sides. There is hardwood throughout and plenty of closet space. Two rooms are partially finished in the basement and could be future space for a playroom or gym. Deck at the rear of the house overlooks a flat fully fenced backyard. Great Location! Only 10 minutes to Portsmouth, the ocean, shopping and major highways for commuting. Come take a look and make this well cared for home your little piece of paradise. It won't last long.
This property is off market, which means it's not currently listed for sale or rent on Zillow. This may be different from what's available on other websites or public sources.

