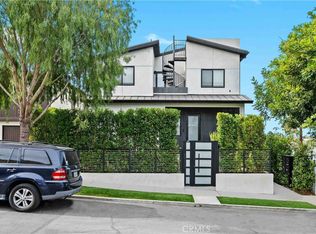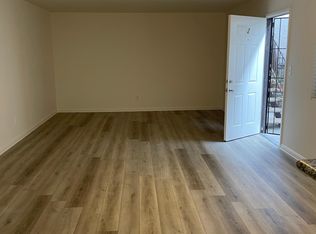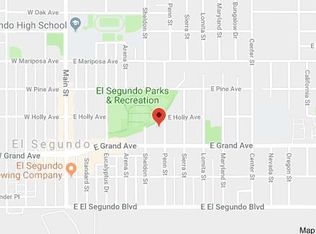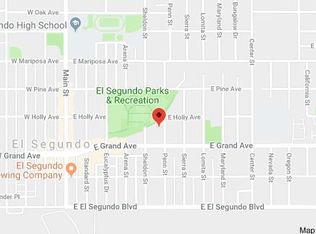Sold for $1,746,500 on 08/04/25
Listing Provided by:
Bill Ruane DRE #00972400 310-877-2374,
Estate Properties
Bought with: Compass
$1,746,500
337 Penn St, El Segundo, CA 90245
4beds
1,840sqft
Townhouse
Built in 2021
5,723 Square Feet Lot
$1,717,900 Zestimate®
$949/sqft
$6,041 Estimated rent
Home value
$1,717,900
$1.56M - $1.89M
$6,041/mo
Zestimate® history
Loading...
Owner options
Explore your selling options
What's special
This stunning, modern townhome offers 4 bedrooms and 3 bathrooms, combining style, comfort, and unbeatable convenience. As you enter the home, the downstairs features a master suite with an en-suite bath and custom walk-in closet, along with two additional bedrooms, a full bathroom, and a convenient laundry area.
Upstairs, you’ll find the heart of the home, where the open-concept living and dining area flow seamlessly into a sleek, contemporary kitchen. The kitchen is fully equipped with stainless steel appliances, stylish cabinetry, and a center island perfect for entertaining. This level also includes an extra bedroom and a chic bathroom. Soaring vaulted ceilings and a private balcony off the living area enhance the sense of space and light.
But the highlight of this home is its incredible rooftop deck, offering unobstructed views of the adjacent 18-acre Rec Park—just 20 yards from your door! The rooftop is perfect for enjoying private gatherings or watching the spectacular 4th of July fireworks display over the park.
Additional features include an attached two-car garage for convenience and ample storage. Take advantage of the vibrant El Segundo community with its excellent schools, Main Street attractions, and proximity to parks, beaches, and convenient commuting options. Plus, you're just minutes away from LAX and major freeways (105 and 405). Don't miss out on this fantastic opportunity!
Zillow last checked: 8 hours ago
Listing updated: August 05, 2025 at 12:54pm
Listing Provided by:
Bill Ruane DRE #00972400 310-877-2374,
Estate Properties
Bought with:
Scott McCain, DRE #01982323
Compass
Source: CRMLS,MLS#: SB24255114 Originating MLS: California Regional MLS
Originating MLS: California Regional MLS
Facts & features
Interior
Bedrooms & bathrooms
- Bedrooms: 4
- Bathrooms: 3
- Full bathrooms: 3
- Main level bathrooms: 2
- Main level bedrooms: 3
Kitchen
- Features: Kitchen Island
Heating
- Central
Cooling
- Central Air
Appliances
- Laundry: Laundry Closet, See Remarks
Features
- High Ceilings, Open Floorplan
- Has fireplace: Yes
- Fireplace features: Living Room
- Common walls with other units/homes: 2+ Common Walls
Interior area
- Total interior livable area: 1,840 sqft
Property
Parking
- Total spaces: 2
- Parking features: Direct Access, Garage
- Attached garage spaces: 2
Features
- Levels: Three Or More
- Stories: 3
- Entry location: 2
- Patio & porch: Rooftop, See Remarks
- Pool features: None
- Spa features: None
- Has view: Yes
- View description: Park/Greenbelt, Neighborhood
Lot
- Size: 5,723 sqft
- Features: 0-1 Unit/Acre
Details
- Parcel number: 4135016057
- Zoning: ESR3YY
- Special conditions: Standard
Construction
Type & style
- Home type: Townhouse
- Property subtype: Townhouse
- Attached to another structure: Yes
Condition
- New construction: No
- Year built: 2021
Utilities & green energy
- Sewer: Public Sewer
- Water: Public
Community & neighborhood
Community
- Community features: Street Lights, Sidewalks
Location
- Region: El Segundo
HOA & financial
HOA
- Has HOA: Yes
- HOA fee: $255 monthly
- Amenities included: Call for Rules, Insurance, Trash
- Association name: Penn HOA
- Association phone: 310-877-2374
Other
Other facts
- Listing terms: Cash,Cash to New Loan,Conventional
Price history
| Date | Event | Price |
|---|---|---|
| 8/4/2025 | Sold | $1,746,500-1.6%$949/sqft |
Source: | ||
| 6/9/2025 | Pending sale | $1,775,000$965/sqft |
Source: | ||
| 3/6/2025 | Listed for sale | $1,775,000+13.9%$965/sqft |
Source: | ||
| 2/10/2022 | Listing removed | -- |
Source: | ||
| 6/2/2021 | Pending sale | $1,559,000$847/sqft |
Source: | ||
Public tax history
Tax history is unavailable.
Neighborhood: 90245
Nearby schools
GreatSchools rating
- 9/10Center Street ElementaryGrades: K-5Distance: 0.5 mi
- 9/10El Segundo Middle SchoolGrades: 6-8Distance: 0.3 mi
- 10/10El Segundo High SchoolGrades: 9-12Distance: 0.4 mi
Get a cash offer in 3 minutes
Find out how much your home could sell for in as little as 3 minutes with a no-obligation cash offer.
Estimated market value
$1,717,900
Get a cash offer in 3 minutes
Find out how much your home could sell for in as little as 3 minutes with a no-obligation cash offer.
Estimated market value
$1,717,900



