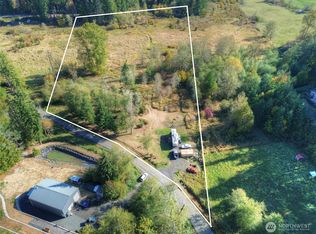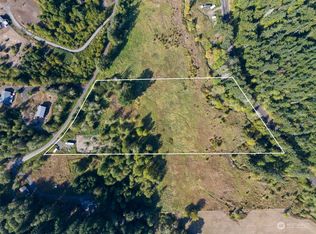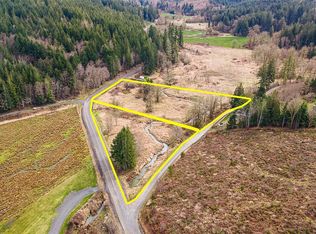Sold
Listed by:
Blake Brown,
Aris360,
Seth Raddue,
Aris360
Bought with: John L. Scott CNT
$629,950
337 Proffitt Road, Centralia, WA 98531
3beds
2,364sqft
Single Family Residence
Built in 1982
19.85 Acres Lot
$628,100 Zestimate®
$266/sqft
$2,336 Estimated rent
Home value
$628,100
$546,000 - $722,000
$2,336/mo
Zestimate® history
Loading...
Owner options
Explore your selling options
What's special
Your private retreat awaits! Tucked away on about 20 acres of serene countryside, this 3-bed + bonus room, 1.75-bath log home offers rustic charm and modern comfort. Travel past fruit and nut orchards to a hilltop home surrounded by gardens, berries, grapes, and raised beds. A classic barn completes the picturesque view from the porch. Features include a 2-car garage with attic storage, a 2-story barn with hayloft, fenced pasture, pole barn with 4 parking bays, chicken coop, and dog run. Inside: island kitchen w/ pantry, woodstove, large living/dining areas, and mini-splits. Main floor has a bedroom and ¾ bath; upstairs hosts laundry, full bath, another bedroom, bonus space, and spacious primary suite with walk-in closet.
Zillow last checked: 8 hours ago
Listing updated: September 18, 2025 at 04:04am
Listed by:
Blake Brown,
Aris360,
Seth Raddue,
Aris360
Bought with:
Shannon Breezy Jennings, 21022012
John L. Scott CNT
Source: NWMLS,MLS#: 2405529
Facts & features
Interior
Bedrooms & bathrooms
- Bedrooms: 3
- Bathrooms: 2
- Full bathrooms: 1
- 3/4 bathrooms: 1
- Main level bathrooms: 1
Dining room
- Level: Main
Entry hall
- Level: Main
Kitchen with eating space
- Level: Main
Heating
- Fireplace, Baseboard, Ductless, Heat Pump, Stove/Free Standing, Electric
Cooling
- None
Appliances
- Included: Dryer(s), Microwave(s), Stove(s)/Range(s), Washer(s)
Features
- Ceiling Fan(s), Dining Room, High Tech Cabling, Walk-In Pantry
- Flooring: Ceramic Tile, Stone, Carpet
- Windows: Double Pane/Storm Window
- Basement: None
- Number of fireplaces: 1
- Fireplace features: Wood Burning, Main Level: 1, Fireplace
Interior area
- Total structure area: 2,364
- Total interior livable area: 2,364 sqft
Property
Parking
- Total spaces: 6
- Parking features: Detached Garage, None, Off Street
- Garage spaces: 6
Features
- Levels: Two
- Stories: 2
- Entry location: Main
- Patio & porch: Ceiling Fan(s), Double Pane/Storm Window, Dining Room, Fireplace, High Tech Cabling, Vaulted Ceiling(s), Walk-In Closet(s), Walk-In Pantry
Lot
- Size: 19.85 Acres
Details
- Parcel number: 021714000000
- Special conditions: Standard
Construction
Type & style
- Home type: SingleFamily
- Property subtype: Single Family Residence
Materials
- Log
- Foundation: Poured Concrete
- Roof: Tile
Condition
- Year built: 1982
Utilities & green energy
- Electric: Company: Centralia City Light
- Sewer: Septic Tank, Company: Septic
- Water: Individual Well, Company: Private Well
Community & neighborhood
Location
- Region: Centralia
- Subdivision: Centralia
Other
Other facts
- Listing terms: Cash Out,Conventional,FHA,VA Loan
- Cumulative days on market: 3 days
Price history
| Date | Event | Price |
|---|---|---|
| 8/18/2025 | Sold | $629,950-3.1%$266/sqft |
Source: | ||
| 7/12/2025 | Pending sale | $649,950$275/sqft |
Source: | ||
| 7/10/2025 | Listed for sale | $649,950+4%$275/sqft |
Source: | ||
| 4/26/2022 | Sold | $625,000-3.8%$264/sqft |
Source: | ||
| 4/1/2022 | Pending sale | $649,950$275/sqft |
Source: | ||
Public tax history
| Year | Property taxes | Tax assessment |
|---|---|---|
| 2024 | $1,891 +28.1% | $201,500 |
| 2023 | $1,476 -62.5% | $201,500 -44.6% |
| 2021 | $3,938 +13% | $363,600 +5.7% |
Find assessor info on the county website
Neighborhood: 98531
Nearby schools
GreatSchools rating
- 6/10Washington Elementary SchoolGrades: K-6Distance: 3.5 mi
- 4/10Centralia Middle SchoolGrades: 7-8Distance: 5.3 mi
- 5/10Centralia High SchoolGrades: 9-12Distance: 6 mi
Get pre-qualified for a loan
At Zillow Home Loans, we can pre-qualify you in as little as 5 minutes with no impact to your credit score.An equal housing lender. NMLS #10287.



