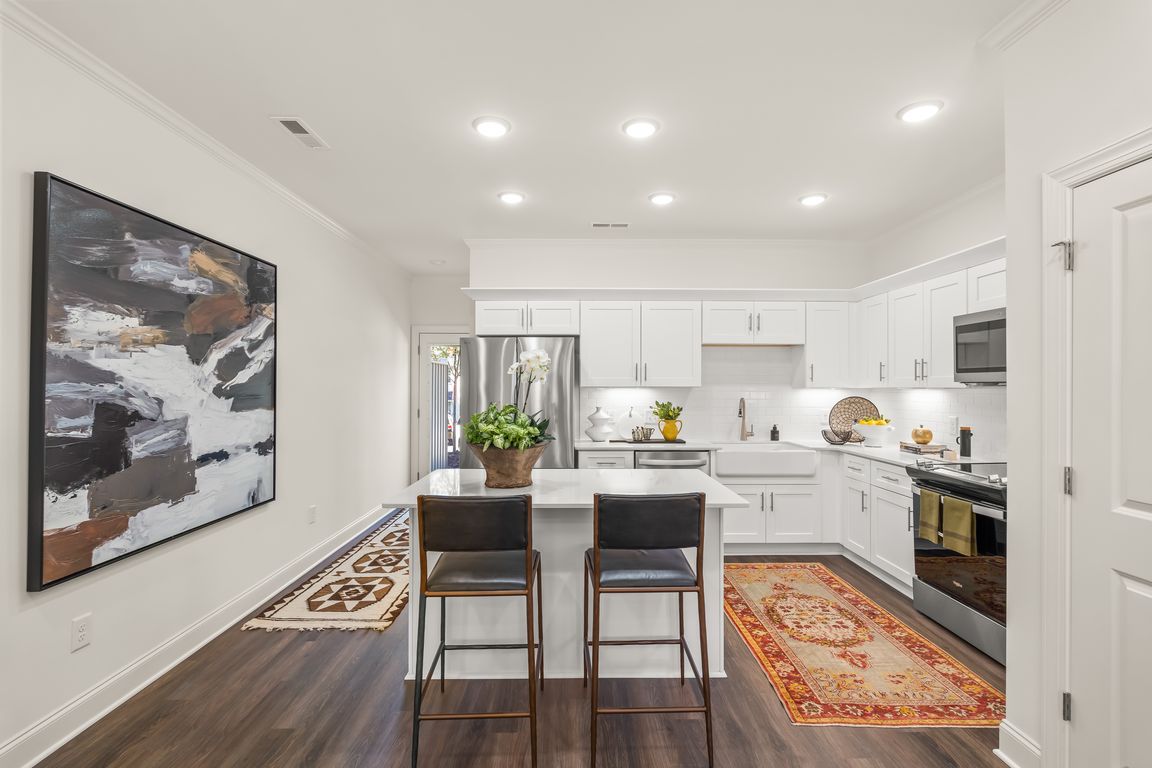
New constructionPrice cut: $15.1K (11/11)
$249,900
2beds
1,183sqft
337 Rockspring Rd, High Point, NC 27262
2beds
1,183sqft
Stick/site built, residential, townhouse
Built in 2025
0.05 Acres
Deck
$200 monthly HOA fee
What's special
Covered front porchPrivate patioCrown moldingLvt flooringStainless appliancesFarmhouse sinkQuartz countertops
A collection of new-construction townhomes just minutes from Uptowne High Point. Each 2BR/2.1BA home showcases modern design and quality finishes, including LVT flooring throughout, crown molding in every room, quartz countertops, stainless appliances, and a farmhouse sink. Enjoy a covered front porch, private patio, and low-maintenance living close to shopping, dining, ...
- 48 days |
- 155 |
- 4 |
Source: Triad MLS,MLS#: 1197713 Originating MLS: High Point
Originating MLS: High Point
Travel times
Living Room
Kitchen
Primary Bedroom
Zillow last checked: 8 hours ago
Listing updated: November 12, 2025 at 12:12pm
Listed by:
Mary Powell DeLille 336-471-5108,
DeLille HOME
Source: Triad MLS,MLS#: 1197713 Originating MLS: High Point
Originating MLS: High Point
Facts & features
Interior
Bedrooms & bathrooms
- Bedrooms: 2
- Bathrooms: 3
- Full bathrooms: 2
- 1/2 bathrooms: 1
- Main level bathrooms: 1
Primary bedroom
- Level: Second
Bedroom 2
- Level: Second
Kitchen
- Level: Main
Living room
- Level: Main
Heating
- Heat Pump, Electric
Cooling
- Central Air
Appliances
- Included: Microwave, Dishwasher, Free-Standing Range, Electric Water Heater
- Laundry: Dryer Connection, Main Level, Washer Hookup
Features
- Ceiling Fan(s), Kitchen Island, Separate Shower
- Flooring: Vinyl
- Doors: Insulated Doors
- Windows: Insulated Windows
- Has basement: No
- Attic: Pull Down Stairs
- Has fireplace: No
Interior area
- Total structure area: 1,183
- Total interior livable area: 1,183 sqft
- Finished area above ground: 1,183
Video & virtual tour
Property
Parking
- Parking features: Deck
Features
- Levels: Two
- Stories: 2
- Patio & porch: Porch
- Pool features: None
Lot
- Size: 0.05 Acres
- Features: City Lot
Details
- Parcel number: 0188932
- Zoning: RM-16
- Special conditions: Owner Sale
Construction
Type & style
- Home type: Townhouse
- Property subtype: Stick/Site Built, Residential, Townhouse
Materials
- Vinyl Siding
- Foundation: Slab
Condition
- New Construction
- New construction: Yes
- Year built: 2025
Utilities & green energy
- Sewer: Public Sewer
- Water: Public
Community & HOA
HOA
- Has HOA: Yes
- HOA fee: $200 monthly
Location
- Region: High Point
Financial & listing details
- Tax assessed value: $75,000
- Annual tax amount: $689
- Date on market: 10/2/2025
- Cumulative days on market: 165 days
- Listing agreement: Exclusive Right To Sell
- Listing terms: Cash,Conventional,FHA,VA Loan