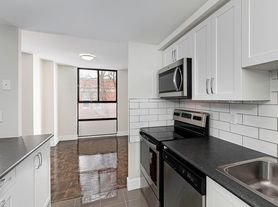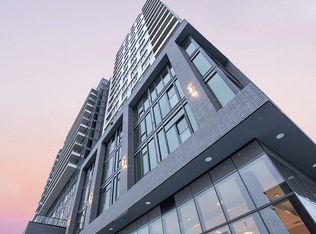Excellent Location!! Adult building. Right Across From Hospital,1170 SQ Feet Penthouse condo , 2Bedrooms Plus Den condo ,Updated Kitchen and all 3 bathrooms are updated,two full balconies ,4 walk outs to the balconies from living room ,den to main floor balcony,seperetate entrance from each bedroom to enclosed balcony,Master bedroom has 2PC unsuite,walk in closet,across from the Park, hospital ,Parkwood Estate!Public Transit! Walking distance To Schools,public and O'neil hight school ,walk in distance to Oshawa Golf Course, Walk in clinic and Many Other Amenities! Very Spacious 2 Storey 2Bd, Bright ,Open concept living and dinig Rooms! Ensuite Laundry. Spacious Master Bedroom With Large Walk In Closet And Ensuite Bathroom! 4 Separate Walkouts To Balcony! Storage Locker.All Utilities are included in condo fees. Extras :underground parking,car wash , locker,sauna,gym,hobby room, freezer room, common room with kitchen ,fridge and stove for large family gatherings, private library
IDX information is provided exclusively for consumers' personal, non-commercial use, that it may not be used for any purpose other than to identify prospective properties consumers may be interested in purchasing, and that data is deemed reliable but is not guaranteed accurate by the MLS .
Apartment for rent
C$2,800/mo
337 Simcoe St N, Oshawa, ON L1G 4T2
3beds
Price may not include required fees and charges.
Apartment
Available now
-- Pets
Air conditioner, central air
Ensuite laundry
1 Parking space parking
Electric, forced air
What's special
Updated kitchenTwo full balconiesWalk in closetEnsuite laundry
- 3 days
- on Zillow |
- -- |
- -- |
Travel times
Renting now? Get $1,000 closer to owning
Unlock a $400 renter bonus, plus up to a $600 savings match when you open a Foyer+ account.
Offers by Foyer; terms for both apply. Details on landing page.
Facts & features
Interior
Bedrooms & bathrooms
- Bedrooms: 3
- Bathrooms: 3
- Full bathrooms: 3
Heating
- Electric, Forced Air
Cooling
- Air Conditioner, Central Air
Appliances
- Laundry: Ensuite
Features
- Elevator, Sauna, Storage, Storage Area Lockers, Walk In Closet
Property
Parking
- Total spaces: 1
- Details: Contact manager
Features
- Stories: 2
- Exterior features: Balcony, DCC, Elevator, Enclosed Balcony, Ensuite, Exercise Room, Golf, Heating included in rent, Heating system: Forced Air, Heating: Electric, Hospital, Hydro included in rent, Lot Features: Golf, Hospital, Public Transit, Party Room/Meeting Room, Public Transit, Sauna, Security System, Storage, Storage Area Lockers, Utilities included in rent, Walk In Closet, Water Heater Owned
- Spa features: Sauna
Construction
Type & style
- Home type: Apartment
- Property subtype: Apartment
Community & HOA
HOA
- Amenities included: Sauna
Location
- Region: Oshawa
Financial & listing details
- Lease term: Contact For Details
Price history
Price history is unavailable.

