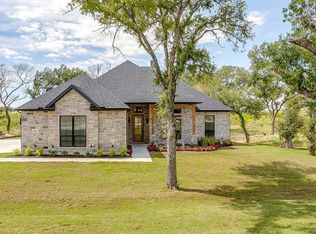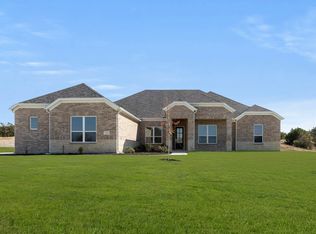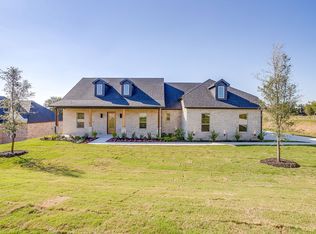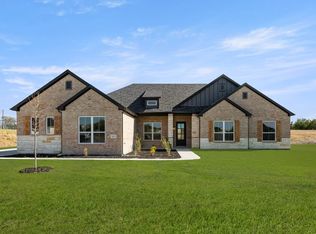Sold on 11/24/25
Price Unknown
337 Slimp Blf, Azle, TX 76020
4beds
2,404sqft
Single Family Residence
Built in 2025
1 Acres Lot
$509,800 Zestimate®
$--/sqft
$-- Estimated rent
Home value
$509,800
$484,000 - $535,000
Not available
Zestimate® history
Loading...
Owner options
Explore your selling options
What's special
MLS# 20921887 - Built by Dunhill Homes - Ready Now! ~ Welcome home to the new community of Calhoun Acres in Azle, TX. This home features Dunhill’s Canyon Plan that includes 4 bedrooms, 3.5 bathrooms, and a study. Stepping into the foyer, you will be welcomed by the expansive great room ahead with a fireplace and living area with a gorgeous kitchen separated by a massive island with waterfall countertops. This kitchen also features built-in Samsung appliances, a walk-in pantry and many other upgrades. Need a quiet space to focus or work from home? The dedicated study offers privacy and functionality, making it the perfect spot for remote work or pursuing creative endeavors. Retreat to the luxurious primary suite, complete with an oversized shower, separate tub, and a MASSIVE walk-in closet conveniently connected to the laundry room. This thoughtfully designed suite offers both indulgence and practicality, providing a serene retreat at the end of each day. Photos and renderings are representative, and do not reflect photos of the actual home.
Zillow last checked: 8 hours ago
Listing updated: November 25, 2025 at 10:16am
Listed by:
Ben Caballero 888-872-6006,
HomesUSA.com 888-872-6006
Bought with:
Non-NTREIS MLS Licensee
NON MLS
Source: NTREIS,MLS#: 20921887
Facts & features
Interior
Bedrooms & bathrooms
- Bedrooms: 4
- Bathrooms: 4
- Full bathrooms: 3
- 1/2 bathrooms: 1
Primary bedroom
- Features: Dual Sinks, En Suite Bathroom, Separate Shower, Walk-In Closet(s)
- Level: First
- Dimensions: 16 x 14
Bedroom
- Level: First
- Dimensions: 12 x 13
Bedroom
- Level: First
- Dimensions: 10 x 12
Bedroom
- Level: First
- Dimensions: 12 x 13
Dining room
- Level: First
- Dimensions: 14 x 10
Kitchen
- Features: Eat-in Kitchen, Granite Counters, Kitchen Island, Pantry, Stone Counters, Walk-In Pantry
- Level: First
- Dimensions: 9 x 17
Living room
- Level: First
- Dimensions: 22 x 17
Office
- Level: First
- Dimensions: 9 x 11
Utility room
- Features: Built-in Features, Utility Room
- Level: First
- Dimensions: 8 x 6
Heating
- Central, Electric
Cooling
- Central Air, Ceiling Fan(s), Electric
Appliances
- Included: Dishwasher, Electric Range, Disposal, Microwave
- Laundry: Washer Hookup, Electric Dryer Hookup, Laundry in Utility Room
Features
- Decorative/Designer Lighting Fixtures, Eat-in Kitchen, Granite Counters, Kitchen Island, Open Floorplan, Pantry, Smart Home, Vaulted Ceiling(s), Walk-In Closet(s)
- Flooring: Carpet, Tile, Wood
- Has basement: No
- Number of fireplaces: 1
- Fireplace features: Electric, Living Room
Interior area
- Total interior livable area: 2,404 sqft
Property
Parking
- Total spaces: 3
- Parking features: Garage, Garage Door Opener, Garage Faces Side
- Attached garage spaces: 3
Features
- Levels: One
- Stories: 1
- Patio & porch: Covered
- Exterior features: Private Yard
- Pool features: None
- Fencing: None
Lot
- Size: 1 Acres
- Features: Subdivision, Sprinkler System
Details
- Parcel number: R000122918
Construction
Type & style
- Home type: SingleFamily
- Architectural style: Traditional,Detached
- Property subtype: Single Family Residence
Materials
- Brick, Rock, Stone
- Foundation: Slab
- Roof: Composition,Shingle
Condition
- Year built: 2025
Utilities & green energy
- Sewer: Aerobic Septic, Septic Tank
- Water: Rural
- Utilities for property: Septic Available
Green energy
- Energy efficient items: Construction, Insulation, Lighting, Thermostat, Water Heater, Windows
Community & neighborhood
Security
- Security features: Carbon Monoxide Detector(s), Smoke Detector(s), Security Lights
Location
- Region: Azle
- Subdivision: Calhoun Acres
HOA & financial
HOA
- Has HOA: Yes
- HOA fee: $100 annually
- Services included: Association Management, Maintenance Grounds
- Association name: ?
- Association phone: 000-000-0000
Price history
| Date | Event | Price |
|---|---|---|
| 11/24/2025 | Sold | -- |
Source: NTREIS #20921887 | ||
| 8/4/2025 | Pending sale | $509,990$212/sqft |
Source: NTREIS #20921887 | ||
| 6/30/2025 | Price change | $509,990-4.7%$212/sqft |
Source: NTREIS #20921887 | ||
| 5/1/2025 | Listed for sale | $534,990$223/sqft |
Source: NTREIS #20921887 | ||
Public tax history
Tax history is unavailable.
Neighborhood: 76020
Nearby schools
GreatSchools rating
- 9/10Silver Creek Elementary SchoolGrades: K-4Distance: 0.4 mi
- 6/10Azle J H SouthGrades: 7-8Distance: 4.5 mi
- 6/10Azle High SchoolGrades: 9-12Distance: 4.9 mi
Schools provided by the listing agent
- Elementary: Silver Creek
- High: Azle
- District: Azle ISD
Source: NTREIS. This data may not be complete. We recommend contacting the local school district to confirm school assignments for this home.
Get a cash offer in 3 minutes
Find out how much your home could sell for in as little as 3 minutes with a no-obligation cash offer.
Estimated market value
$509,800
Get a cash offer in 3 minutes
Find out how much your home could sell for in as little as 3 minutes with a no-obligation cash offer.
Estimated market value
$509,800



