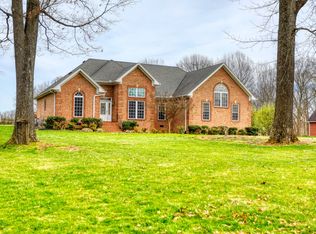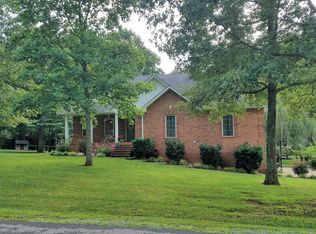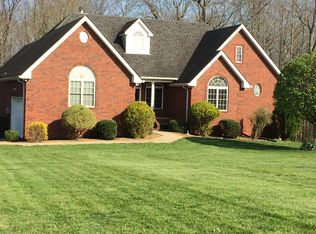Closed
$699,500
337 Spring Valley Dr, Cottontown, TN 37048
3beds
3,280sqft
Single Family Residence, Residential
Built in 2001
1.05 Acres Lot
$692,800 Zestimate®
$213/sqft
$2,945 Estimated rent
Home value
$692,800
$658,000 - $727,000
$2,945/mo
Zestimate® history
Loading...
Owner options
Explore your selling options
What's special
An absolute beauty in the heart of Cottontown! Sitting on an acre lot, you will have stunning back yard views as well as a large front yard to enjoy from the porch. This home is a custom build, with custom cabinetry and mill work through out. In the center of the home you will find a stoned fire place that you can walk completely around. In addition to the formal living room, den, and bonus room, you will also enjoy the beautiful sunroom on the back of the home. Out back is a 26x30 detached two car garage, wired with 220v. Complete list of features of the home is available in the document section!
Zillow last checked: 8 hours ago
Listing updated: October 31, 2023 at 11:50am
Listing Provided by:
Cody West 615-708-5813,
Benchmark Realty, LLC
Bought with:
Cody West, 354112
Benchmark Realty, LLC
Source: RealTracs MLS as distributed by MLS GRID,MLS#: 2514113
Facts & features
Interior
Bedrooms & bathrooms
- Bedrooms: 3
- Bathrooms: 3
- Full bathrooms: 2
- 1/2 bathrooms: 1
- Main level bedrooms: 3
Bedroom 1
- Features: Suite
- Level: Suite
- Area: 294 Square Feet
- Dimensions: 21x14
Bedroom 2
- Area: 130 Square Feet
- Dimensions: 13x10
Bedroom 3
- Features: Bath
- Level: Bath
- Area: 132 Square Feet
- Dimensions: 12x11
Bonus room
- Area: 440 Square Feet
- Dimensions: 22x20
Den
- Area: 196 Square Feet
- Dimensions: 14x14
Dining room
- Features: Formal
- Level: Formal
- Area: 156 Square Feet
- Dimensions: 13x12
Kitchen
- Features: Eat-in Kitchen
- Level: Eat-in Kitchen
- Area: 182 Square Feet
- Dimensions: 14x13
Living room
- Features: Formal
- Level: Formal
- Area: 180 Square Feet
- Dimensions: 15x12
Heating
- Central
Cooling
- Central Air
Appliances
- Included: Double Oven, Electric Oven, Cooktop
Features
- Flooring: Carpet, Wood, Tile
- Basement: Crawl Space
- Number of fireplaces: 1
- Fireplace features: Gas, Wood Burning
Interior area
- Total structure area: 3,280
- Total interior livable area: 3,280 sqft
- Finished area above ground: 3,280
Property
Parking
- Total spaces: 4
- Parking features: Garage Faces Side
- Garage spaces: 4
Features
- Levels: One
- Stories: 2
Lot
- Size: 1.05 Acres
Details
- Parcel number: 055E A 00900 000
- Special conditions: Standard
Construction
Type & style
- Home type: SingleFamily
- Property subtype: Single Family Residence, Residential
Materials
- Brick
Condition
- New construction: No
- Year built: 2001
Utilities & green energy
- Sewer: Septic Tank
- Water: Public
- Utilities for property: Water Available
Community & neighborhood
Location
- Region: Cottontown
- Subdivision: Hidden View Sub Sec 1
Price history
| Date | Event | Price |
|---|---|---|
| 10/15/2023 | Sold | $699,500-4.8%$213/sqft |
Source: | ||
| 7/22/2023 | Contingent | $734,900$224/sqft |
Source: | ||
| 6/7/2023 | Price change | $734,900-0.7%$224/sqft |
Source: | ||
| 5/17/2023 | Price change | $739,900-1.3%$226/sqft |
Source: | ||
| 5/1/2023 | Listed for sale | $749,900+177.8%$229/sqft |
Source: | ||
Public tax history
| Year | Property taxes | Tax assessment |
|---|---|---|
| 2024 | $2,088 +6.2% | $146,950 +68.4% |
| 2023 | $1,965 -0.4% | $87,275 -75% |
| 2022 | $1,974 0% | $349,100 |
Find assessor info on the county website
Neighborhood: 37048
Nearby schools
GreatSchools rating
- 5/10Portland Gateview Elementary SchoolGrades: PK-5Distance: 4.5 mi
- 7/10Portland West Middle SchoolGrades: 6-8Distance: 6.1 mi
- 4/10Portland High SchoolGrades: 9-12Distance: 6 mi
Schools provided by the listing agent
- Elementary: Portland Gateview Elementary School
- Middle: Portland East Middle School
- High: Portland High School
Source: RealTracs MLS as distributed by MLS GRID. This data may not be complete. We recommend contacting the local school district to confirm school assignments for this home.
Get a cash offer in 3 minutes
Find out how much your home could sell for in as little as 3 minutes with a no-obligation cash offer.
Estimated market value
$692,800
Get a cash offer in 3 minutes
Find out how much your home could sell for in as little as 3 minutes with a no-obligation cash offer.
Estimated market value
$692,800



