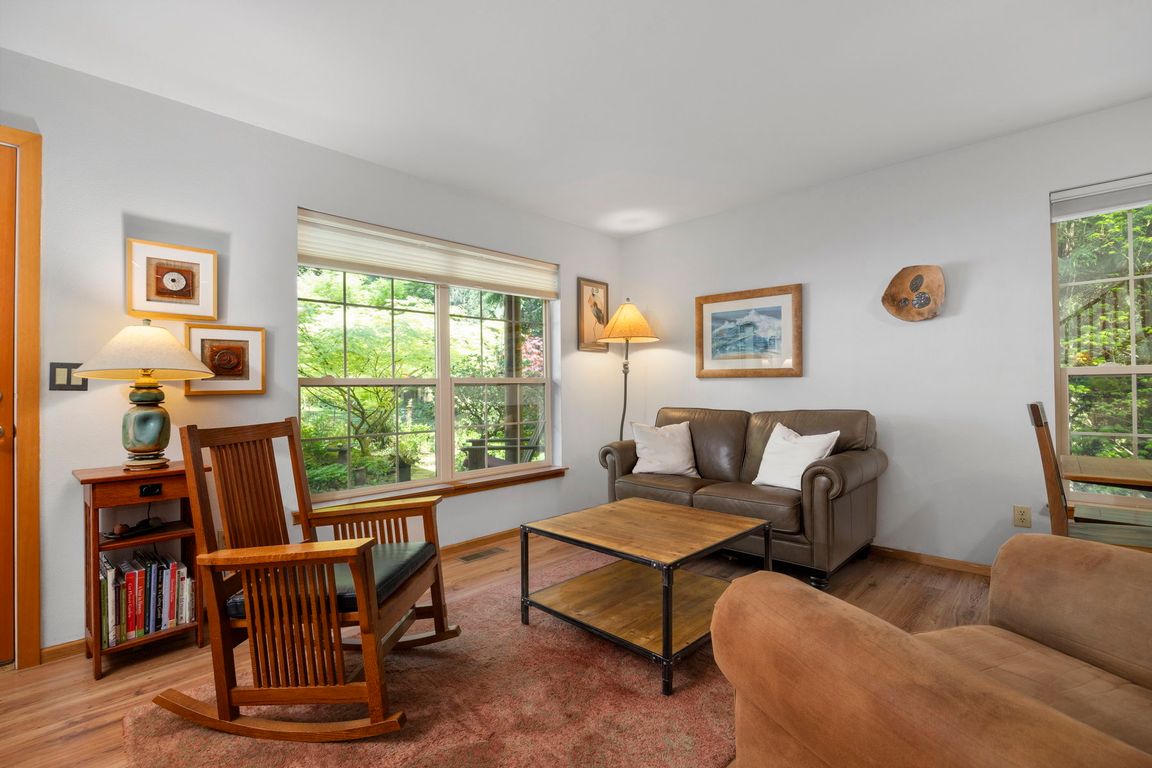
ActivePrice cut: $5K (11/14)
$660,000
4beds
2,716sqft
337 Sudden Valley Drive, Bellingham, WA 98229
4beds
2,716sqft
Single family residence
Built in 2006
5,876 sqft
2 Attached garage spaces
$243 price/sqft
$156 monthly HOA fee
What's special
Custom-built craftsman homeLarge kitchenLush year-round landscapingPrivate exterior entryPrivate deckFenced yardDining area
Experience ultimate privacy in this custom-built Craftsman home, set amid lush, year-round landscaping surrounded by 3 adjoining vacant parcels. Enter through a fenced yard with a gate to the vibrant gardens and a welcoming front porch. Inside, enjoy an open layout with LVP flooring, fir trim, and shaker doors. Main floor ...
- 25 days |
- 4,120 |
- 320 |
Source: NWMLS,MLS#: 2451120
Travel times
Living Room
Kitchen
Primary Bedroom
Zillow last checked: 8 hours ago
Listing updated: November 13, 2025 at 05:32pm
Listed by:
Lynda L. Hinton,
Windermere Real Estate Whatcom
Source: NWMLS,MLS#: 2451120
Facts & features
Interior
Bedrooms & bathrooms
- Bedrooms: 4
- Bathrooms: 3
- Full bathrooms: 2
- 1/2 bathrooms: 1
- Main level bathrooms: 1
Other
- Level: Main
Dining room
- Level: Main
Entry hall
- Level: Main
Family room
- Level: Main
Kitchen with eating space
- Level: Main
Living room
- Level: Main
Utility room
- Level: Main
Heating
- Fireplace, 90%+ High Efficiency, Heat Pump, Electric, Propane
Cooling
- Heat Pump
Appliances
- Included: Dishwasher(s), Double Oven, Dryer(s), Microwave(s), Refrigerator(s), Stove(s)/Range(s), Washer(s), Water Heater: Electric, Water Heater Location: Basement
Features
- Bath Off Primary, Dining Room, High Tech Cabling
- Flooring: Laminate, Vinyl, Vinyl Plank, Carpet
- Doors: French Doors
- Windows: Double Pane/Storm Window
- Basement: Partially Finished
- Number of fireplaces: 2
- Fireplace features: Gas, Main Level: 1, Upper Level: 1, Fireplace
Interior area
- Total structure area: 2,716
- Total interior livable area: 2,716 sqft
Property
Parking
- Total spaces: 2
- Parking features: Attached Garage
- Attached garage spaces: 2
Features
- Levels: Two
- Stories: 2
- Entry location: Main
- Patio & porch: Bath Off Primary, Double Pane/Storm Window, Dining Room, Fireplace, French Doors, High Tech Cabling, Water Heater
- Pool features: Community
- Has view: Yes
- View description: Territorial
Lot
- Size: 5,876.24 Square Feet
- Dimensions: 99 x 60
- Features: Paved, Cable TV, Deck, Fenced-Partially, High Speed Internet, Patio
- Topography: Level
Details
- Parcel number: 3704073225130000
- Zoning: URMX
- Zoning description: Jurisdiction: County
- Special conditions: Standard
Construction
Type & style
- Home type: SingleFamily
- Architectural style: Craftsman
- Property subtype: Single Family Residence
Materials
- Cement Planked, Wood Siding, Cement Plank
- Foundation: Poured Concrete
- Roof: Composition
Condition
- Very Good
- Year built: 2006
Details
- Builder name: Ed Hidden
Utilities & green energy
- Electric: Company: PSE
- Sewer: Sewer Connected, Company: Lake Whatcom
- Water: See Remarks, Company: Lake Whatcom
- Utilities for property: Xfinity, Xfinity
Community & HOA
Community
- Features: Athletic Court, Boat Launch, CCRs, Clubhouse, Golf, Park, Trail(s)
- Security: Security Service
- Subdivision: Sudden Valley
HOA
- Services included: Common Area Maintenance, Road Maintenance, Security, Snow Removal
- HOA fee: $156 monthly
- HOA phone: 360-734-6430
Location
- Region: Bellingham
Financial & listing details
- Price per square foot: $243/sqft
- Tax assessed value: $610,447
- Annual tax amount: $5,637
- Date on market: 10/30/2025
- Cumulative days on market: 26 days
- Listing terms: Cash Out,Conventional,FHA,VA Loan
- Inclusions: Dishwasher(s), Double Oven, Dryer(s), Microwave(s), Refrigerator(s), Stove(s)/Range(s), Washer(s)