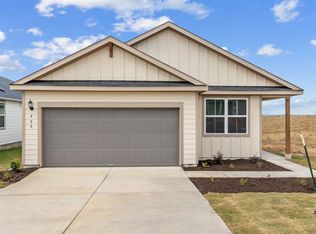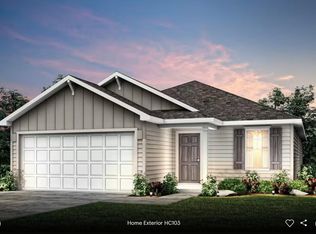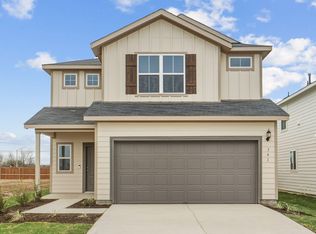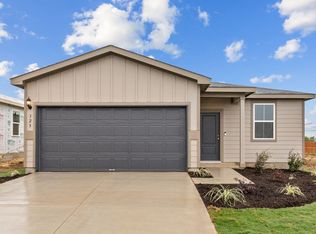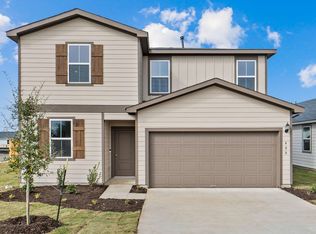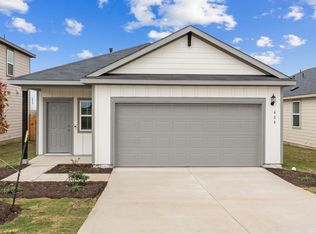337 Sullivan Way, Elgin, TX 78621
What's special
- 96 days |
- 50 |
- 0 |
Zillow last checked: 8 hours ago
Listing updated: January 20, 2026 at 12:04pm
Matt Menard (512) 270-4765,
ERA Experts
Travel times
Schedule tour
Select your preferred tour type — either in-person or real-time video tour — then discuss available options with the builder representative you're connected with.
Facts & features
Interior
Bedrooms & bathrooms
- Bedrooms: 4
- Bathrooms: 3
- Full bathrooms: 3
- Main level bedrooms: 1
Primary bedroom
- Features: Double Vanity, Walk-In Closet(s), Walk-in Shower
- Level: Second
Kitchen
- Features: Kitchen Island, Quartz Counters, Open to Family Room, Pantry
- Level: Main
Heating
- Central
Cooling
- Central Air
Appliances
- Included: Cooktop, Dishwasher, Gas Cooktop, Microwave, Stainless Steel Appliance(s), Gas Water Heater
Features
- Quartz Counters, Double Vanity, Electric Dryer Hookup, Interior Steps, Kitchen Island, Multiple Living Areas, Open Floorplan, Pantry, Smart Home, Walk-In Closet(s)
- Flooring: Carpet, Vinyl
- Windows: ENERGY STAR Qualified Windows
Interior area
- Total interior livable area: 2,070 sqft
Property
Parking
- Total spaces: 2
- Parking features: Attached, Garage, Garage Door Opener
- Attached garage spaces: 2
Accessibility
- Accessibility features: None
Features
- Levels: Two
- Stories: 2
- Patio & porch: Patio
- Exterior features: None
- Pool features: None
- Fencing: Back Yard, Fenced, Wood
- Has view: Yes
- View description: None
- Waterfront features: None
Lot
- Size: 5,357.88 Square Feet
- Dimensions: 45 x 129
- Features: Level, Sprinkler - Back Yard, Sprinklers In Front, Sprinkler - Side Yard, Trees-Sparse
Details
- Additional structures: None
- Parcel number: 337 Sullivan Way
- Special conditions: Standard
Construction
Type & style
- Home type: SingleFamily
- Property subtype: Single Family Residence
Materials
- Foundation: Slab
- Roof: Composition, Shingle
Condition
- New Construction
- New construction: Yes
- Year built: 2025
Details
- Builder name: Centex Homes
Utilities & green energy
- Sewer: Public Sewer
- Water: Public
- Utilities for property: None
Community & HOA
Community
- Features: Common Grounds
- Subdivision: Larson Crossing
HOA
- Has HOA: Yes
- Services included: Common Area Maintenance
- HOA fee: $35 monthly
- HOA name: Larson Crossing
Location
- Region: Elgin
Financial & listing details
- Price per square foot: $157/sqft
- Date on market: 10/30/2025
- Listing terms: Cash,Conventional,FHA,Texas Vet,VA Loan
About the community
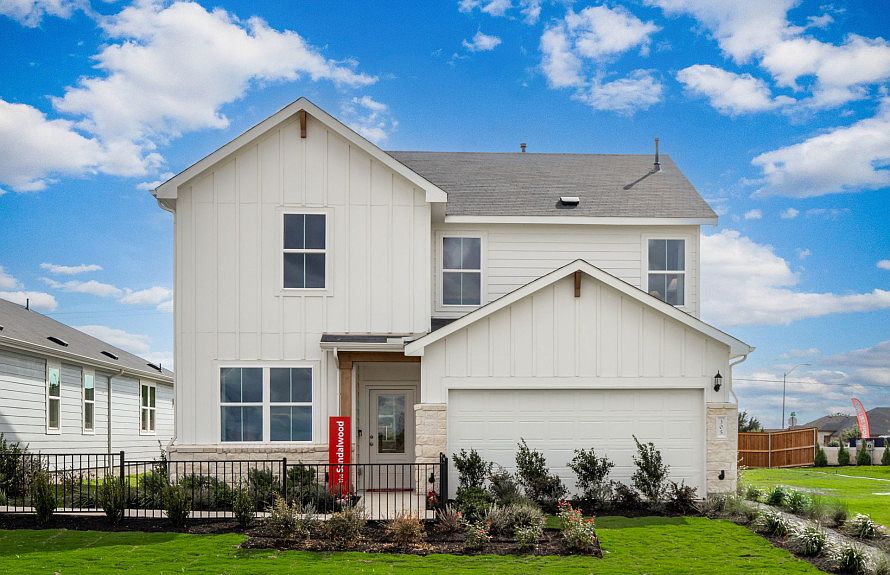
Source: Centex
10 homes in this community
Available homes
| Listing | Price | Bed / bath | Status |
|---|---|---|---|
Current home: 337 Sullivan Way | $324,990 | 4 bed / 3 bath | Available |
| 329 Sullivan Way | $249,990 | 3 bed / 2 bath | Available |
| 325 Sullivan Way | $292,990 | 3 bed / 2 bath | Available |
| 404 Sullivan Way | $305,423 | 4 bed / 2 bath | Available |
| 100 Eagle Valley Dr | $306,103 | 3 bed / 2 bath | Available |
| 104 Eagle Valley Dr | $311,990 | 4 bed / 2 bath | Available |
| 408 Sullivan Way | $315,990 | 4 bed / 2 bath | Available |
| 341 Sullivan Way | $329,870 | 4 bed / 3 bath | Available |
| 400 Sullivan Way | $336,365 | 4 bed / 3 bath | Available |
| 333 Sullivan Way | $316,598 | 4 bed / 3 bath | Pending |
Source: Centex
Contact builder

By pressing Contact builder, you agree that Zillow Group and other real estate professionals may call/text you about your inquiry, which may involve use of automated means and prerecorded/artificial voices and applies even if you are registered on a national or state Do Not Call list. You don't need to consent as a condition of buying any property, goods, or services. Message/data rates may apply. You also agree to our Terms of Use.
Learn how to advertise your homesEstimated market value
Not available
Estimated sales range
Not available
Not available
Price history
| Date | Event | Price |
|---|---|---|
| 12/2/2025 | Price change | $324,990-4.4%$157/sqft |
Source: | ||
| 11/2/2025 | Price change | $339,8200%$164/sqft |
Source: | ||
| 10/30/2025 | Listed for sale | $339,821$164/sqft |
Source: | ||
Public tax history
Monthly payment
Neighborhood: 78621
Nearby schools
GreatSchools rating
- 2/10Elgin IntGrades: 5-6Distance: 1.1 mi
- 4/10Elgin Middle SchoolGrades: 7-8Distance: 0.4 mi
- 2/10Elgin High SchoolGrades: 9-12Distance: 1 mi
Schools provided by the builder
- Elementary: Harvest Ridge Elementary School
- District: Elgin Independent School District
Source: Centex. This data may not be complete. We recommend contacting the local school district to confirm school assignments for this home.
