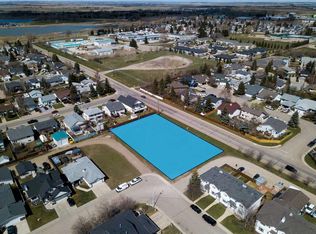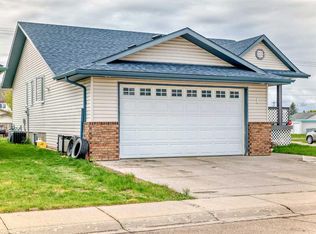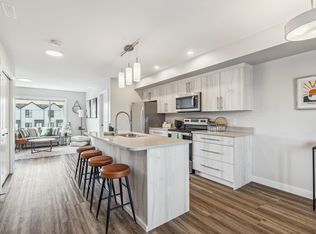Are you looking for a 2 storey home with 4 bedrooms Upstairs plus a developed basement and close to schools? We have you covered.. Welcome too 337 Centre Street Strathmore! ( North end ) This family home is waiting for you and bring the pup too !! Dog area and lots of backyard space for kids to run including a play house with ladders and fire pole. 2 tiered deck for sitting out and enjoying early morning sun, fresh air and the many perennials in the raised brick flower beds. Enter inside to a large foyer and be embraced with open space to call home. Front living room is large enough to be shared with a formal dining room table and has been freshly painted in soft neutral color . Bright east facing kitchen at the back with an quartz top island and a joining family room with big bright windows makes entertaining a breeze. Main floor laundry area and a 2 pc bath just off the double attached garage door.Upstairs boasts 4 Bedrooms and 4pc main bath and the Primary Bedroom has a great ensuite with jet tub. Lower level is mainly finished with a family room, games room area , bedroom , bathroom and your just needs your imagination to finish it off with your favorite flooring. BRAND NEW shingles Newer hot water tank, New carpet on stairs Close to schools and playgrounds and within walking distance to all the recreation facilities that Strathmore has to offer. Call your favorite agent today to book an appointment and move in for summer (25555610) Utilities Included Not Included Wi-Fi and More Not Included Parking Included 2 Agreement Type 1 Year Move-In Date July 31, 2022 Pet Friendly Limited The Unit Size (sqft) 1,590 Furnished No Appliances Laundry (In Unit) Dishwasher Fridge / Freezer Air Conditioning No Personal Outdoor Space Yard Smoking Permitted No
This property is off market, which means it's not currently listed for sale or rent on Zillow. This may be different from what's available on other websites or public sources.


