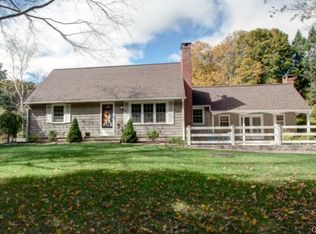Totally Renovated 4 Bed 3 Full Bath Cape Cod On Level Lot Close To Town Center. Charm and Character Of Yester Was Maintained While Bringing The Comforts and Updates Of Today. Beautiful Newer Kitchen W Ss Appliances Open To Family Room W Cathedral Ceiling and Beams. Gorgeous Hardwood Floors and Lots Of Windows For Sunshine. Spacious First Floor Master Bedroom W Beautiful Full Bath W Double Sinks. Additional Bed On First Floor W Hall Full Bath. Upper Level Is Home To 2 Additional Bedrooms W Sunny Bright Full Bath. Laundry Is Located in Clean Dry Lower Level. No Smoking. 2 Months Security, Excellent Credit, Good References. Ideal Location Commute Location. Wont Last.
This property is off market, which means it's not currently listed for sale or rent on Zillow. This may be different from what's available on other websites or public sources.

