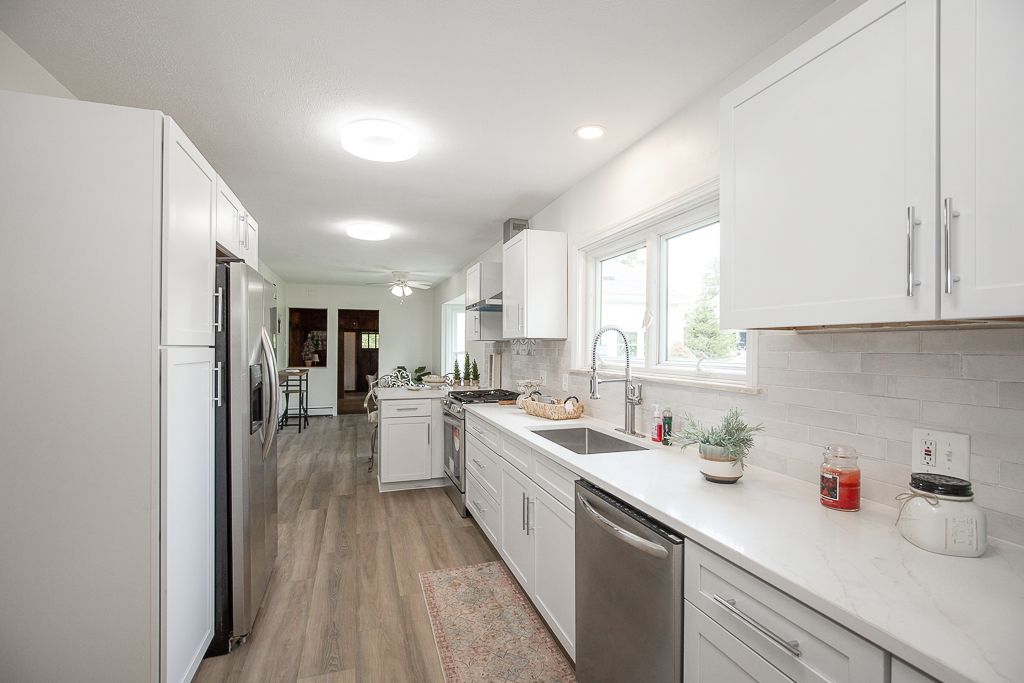
For salePrice cut: $26K (10/10)
$699,000
4beds
6,142sqft
3370 Harris Rd, Broadview Heights, OH 44147
4beds
6,142sqft
Single family residence
Built in 1960
7.60 Acres
2 Attached garage spaces
$114 price/sqft
What's special
Gas fireplaceChippewa creekVaulted ceilingPrivate verandaPrivate balconyStone drivewayFull bar
Welcome to your dream home, a breathtaking retreat nestled in a private country setting, offering an incredible 7.5 acres of wooded paradise. This magnificent 4 bedroom property features a spacious 5,210 sq ft main residence, complemented by a charming second dwelling perfect for a home office, party space, or guest accommodations. ...
- 136 days |
- 2,871 |
- 143 |
Source: MLS Now,MLS#: 5138038 Originating MLS: Akron Cleveland Association of REALTORS
Originating MLS: Akron Cleveland Association of REALTORS
Travel times
Kitchen
Family Room
Primary Bedroom
Zillow last checked: 8 hours ago
Listing updated: November 18, 2025 at 06:33am
Listing Provided by:
Daniela Maragos tonydee563@gmail.com,
Keller Williams Elevate,
Alexa Maragos 440-591-0615,
Keller Williams Elevate
Source: MLS Now,MLS#: 5138038 Originating MLS: Akron Cleveland Association of REALTORS
Originating MLS: Akron Cleveland Association of REALTORS
Facts & features
Interior
Bedrooms & bathrooms
- Bedrooms: 4
- Bathrooms: 5
- Full bathrooms: 4
- 1/2 bathrooms: 1
- Main level bathrooms: 2
- Main level bedrooms: 1
Bedroom
- Description: Flooring: Wood
- Level: Second
- Dimensions: 17 x 13
Bedroom
- Description: Flooring: Wood
- Level: First
- Dimensions: 13 x 11
Bedroom
- Description: Flooring: Wood
- Level: Second
- Dimensions: 13 x 12
Primary bathroom
- Description: Flooring: Wood
- Features: Fireplace
- Level: Second
- Dimensions: 18 x 18
Dining room
- Description: Flooring: Wood
- Level: First
- Dimensions: 19 x 19
Entry foyer
- Description: Flooring: Luxury Vinyl Tile
- Level: First
- Dimensions: 17 x 17
Great room
- Description: Flooring: Wood
- Features: Fireplace, Bar
- Level: First
- Dimensions: 27 x 22
Kitchen
- Description: Flooring: Luxury Vinyl Tile
- Level: First
- Dimensions: 29 x 12
Library
- Description: Flooring: Luxury Vinyl Tile
- Level: First
- Dimensions: 13 x 11
Living room
- Description: Flooring: Wood
- Features: Fireplace
- Level: First
- Dimensions: 29 x 18
Sunroom
- Description: Flooring: Ceramic Tile
- Level: First
- Dimensions: 20 x 19
Heating
- Baseboard, Forced Air
Cooling
- Electric
Appliances
- Included: Range, Refrigerator
- Laundry: Multiple Locations, Upper Level
Features
- Breakfast Bar, Bookcases, Built-in Features, Cedar Closet(s), Ceiling Fan(s), Chandelier, Double Vanity, Entrance Foyer, Eat-in Kitchen, High Ceilings, His and Hers Closets, Multiple Closets, Recessed Lighting, Soaking Tub, Vaulted Ceiling(s), Bar, Walk-In Closet(s)
- Windows: Insulated Windows
- Has basement: Yes
- Number of fireplaces: 4
- Fireplace features: Bedroom, Dining Room, Gas, Great Room, Living Room, Wood Burning
Interior area
- Total structure area: 6,142
- Total interior livable area: 6,142 sqft
- Finished area above ground: 4,918
- Finished area below ground: 1,224
Video & virtual tour
Property
Parking
- Total spaces: 2
- Parking features: Attached, Garage
- Attached garage spaces: 2
Features
- Levels: Two
- Stories: 2
- Patio & porch: Front Porch, Patio, Terrace
- Exterior features: Awning(s)
- Has view: Yes
- View description: Trees/Woods
Lot
- Size: 7.6 Acres
- Features: Horse Property, Wooded
Details
- Additional structures: Guest House
- Parcel number: 58224043
- Special conditions: Standard
- Horses can be raised: Yes
Construction
Type & style
- Home type: SingleFamily
- Architectural style: Colonial
- Property subtype: Single Family Residence
Materials
- Aluminum Siding
- Foundation: Block
- Roof: Asphalt,Fiberglass
Condition
- Updated/Remodeled
- Year built: 1960
Details
- Warranty included: Yes
Utilities & green energy
- Sewer: Public Sewer
- Water: Cistern, Public
Community & HOA
Community
- Subdivision: Broadview Heights
HOA
- Has HOA: No
Location
- Region: Broadview Heights
Financial & listing details
- Price per square foot: $114/sqft
- Tax assessed value: $380,600
- Annual tax amount: $9,130
- Date on market: 7/15/2025
- Cumulative days on market: 339 days
- Listing terms: Cash,Conventional,FHA,VA Loan