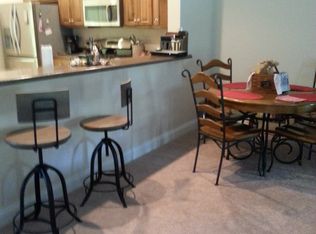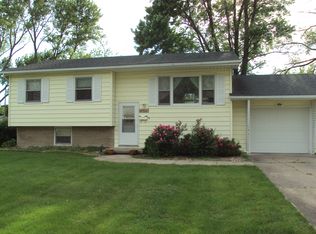Sold for $125,500
$125,500
3370 Redlich Dr, Decatur, IL 62521
3beds
2,400sqft
Single Family Residence
Built in 1964
0.46 Acres Lot
$208,700 Zestimate®
$52/sqft
$2,769 Estimated rent
Home value
$208,700
$182,000 - $238,000
$2,769/mo
Zestimate® history
Loading...
Owner options
Explore your selling options
What's special
Welcome to 3370 Redlich Drive, a charming ranch-style house located in the heart of Decatur, Illinois. This property boasts three spacious bedrooms and three and a half bathrooms, perfect for families or those who enjoy having guests over.
While the house is ready for updates, it has been priced accordingly to allow for personal touches and upgrades. The 1500 square feet of living space provides ample room for creativity and customization.
This home is perfect for those who are looking to make it their own with their personal style and flair. Located in a desirable neighborhood, this property offers a great opportunity to own a home in Decatur at an affordable price. Don't miss out on this amazing opportunity and schedule your viewing today!
Zillow last checked: 8 hours ago
Listing updated: August 01, 2023 at 07:48am
Listed by:
Joey Brinkoetter 217-875-0555,
Brinkoetter REALTORS®,
Tom Brinkoetter 217-855-0581,
Brinkoetter REALTORS®
Bought with:
Tonya Feller, 475182789
Vieweg RE/Better Homes & Gardens Real Estate-Service First
Source: CIBR,MLS#: 6227918 Originating MLS: Central Illinois Board Of REALTORS
Originating MLS: Central Illinois Board Of REALTORS
Facts & features
Interior
Bedrooms & bathrooms
- Bedrooms: 3
- Bathrooms: 4
- Full bathrooms: 3
- 1/2 bathrooms: 1
Primary bedroom
- Level: Main
Bedroom
- Level: Main
Bedroom
- Level: Main
Primary bathroom
- Level: Main
Dining room
- Level: Main
Family room
- Level: Basement
Other
- Level: Main
Other
- Level: Main
Half bath
- Level: Basement
Kitchen
- Level: Main
Living room
- Level: Main
Recreation
- Level: Basement
Heating
- Hot Water
Cooling
- Window Unit(s)
Appliances
- Included: Cooktop, Dryer, Gas Water Heater, Oven, Range, Refrigerator, Washer
Features
- Bath in Primary Bedroom, Main Level Primary
- Basement: Finished,Unfinished,Full
- Number of fireplaces: 1
Interior area
- Total structure area: 2,400
- Total interior livable area: 2,400 sqft
- Finished area above ground: 1,489
- Finished area below ground: 911
Property
Parking
- Total spaces: 2
- Parking features: Attached, Garage
- Attached garage spaces: 2
Features
- Levels: One
- Stories: 1
- Patio & porch: Patio
Lot
- Size: 0.46 Acres
Details
- Parcel number: 091330404010
- Zoning: R-1
- Special conditions: None
Construction
Type & style
- Home type: SingleFamily
- Architectural style: Ranch
- Property subtype: Single Family Residence
Materials
- Vinyl Siding
- Foundation: Basement
- Roof: Asphalt,Composition
Condition
- Year built: 1964
Utilities & green energy
- Sewer: Public Sewer
- Water: Public
Community & neighborhood
Location
- Region: Decatur
- Subdivision: Greenlake Add
Other
Other facts
- Road surface type: Concrete
Price history
| Date | Event | Price |
|---|---|---|
| 7/31/2023 | Sold | $125,500+9.6%$52/sqft |
Source: | ||
| 7/19/2023 | Pending sale | $114,500$48/sqft |
Source: | ||
| 6/28/2023 | Contingent | $114,500$48/sqft |
Source: | ||
| 6/23/2023 | Listed for sale | $114,500$48/sqft |
Source: | ||
Public tax history
| Year | Property taxes | Tax assessment |
|---|---|---|
| 2024 | $3,890 +7.3% | $51,265 +11% |
| 2023 | $3,624 +6.2% | $46,183 +6.4% |
| 2022 | $3,412 +6.9% | $43,424 +5.5% |
Find assessor info on the county website
Neighborhood: 62521
Nearby schools
GreatSchools rating
- 1/10Muffley Elementary SchoolGrades: K-6Distance: 1 mi
- 1/10Stephen Decatur Middle SchoolGrades: 7-8Distance: 5.7 mi
- 2/10Eisenhower High SchoolGrades: 9-12Distance: 2.2 mi
Schools provided by the listing agent
- District: Decatur Dist 61
Source: CIBR. This data may not be complete. We recommend contacting the local school district to confirm school assignments for this home.
Get pre-qualified for a loan
At Zillow Home Loans, we can pre-qualify you in as little as 5 minutes with no impact to your credit score.An equal housing lender. NMLS #10287.

