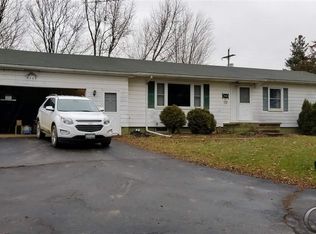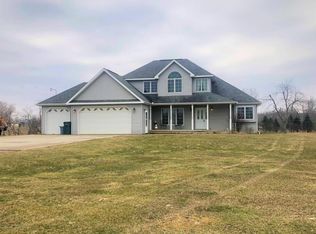Sold for $425,000
$425,000
3370 Simpson Rd, Owosso, MI 48867
5beds
3,525sqft
Single Family Residence
Built in 2002
3.47 Acres Lot
$459,900 Zestimate®
$121/sqft
$2,819 Estimated rent
Home value
$459,900
$382,000 - $556,000
$2,819/mo
Zestimate® history
Loading...
Owner options
Explore your selling options
What's special
HIGHEST AND BEST DUE SATURDAY, JULY 6TH @ 9PM. Charming 5-Bedroom Log Home on 3.47 Acres Welcome to your dream home! This stunning 5-bedroom, 2 1/2 bathroom log home is nestled on 3.47 acres of pristine land, located just 2.5 miles outside the city limits. Experience the perfect blend of rustic charm and modern amenities in this beautiful property. The home's interior boasts beautiful log construction, creating a warm and inviting atmosphere. A spacious loft overlooks the family area and kitchen, providing additional living space or a cozy reading nook. The primary bathroom is a true retreat, featuring a luxurious shower and a relaxing whirlpool tub. The partially finished walkout basement includes a large gaming and entertainment room, perfect for gatherings and fun. Outside, a large pole barn provides ample storage space for equipment and vehicles. Two small stables are ideal for animal lovers or hobby farmers, and a shed offers a quiet retreat or creative workspace. This home combines the tranquility of country living with the convenience of being close to the city. Don’t miss the opportunity to make this unique property your own! Schedule a showing today and experience the beauty and serenity of this log home.
Zillow last checked: 8 hours ago
Listing updated: August 19, 2024 at 11:04am
Listed by:
Brian Atkins 989-501-1247,
Home Field Michigan Real Estate
Bought with:
Stephan Sanders, 6501456968
Brookstone, Realtors LLC
Source: MiRealSource,MLS#: 50146420 Originating MLS: Greater Shiawassee Association of REALTORS
Originating MLS: Greater Shiawassee Association of REALTORS
Facts & features
Interior
Bedrooms & bathrooms
- Bedrooms: 5
- Bathrooms: 3
- Full bathrooms: 2
- 1/2 bathrooms: 1
Primary bedroom
- Level: First
Bedroom 1
- Features: Laminate
- Level: First
- Area: 182
- Dimensions: 14 x 13
Bedroom 2
- Features: Laminate
- Level: First
- Area: 154
- Dimensions: 14 x 11
Bedroom 3
- Features: Laminate
- Level: First
- Area: 132
- Dimensions: 12 x 11
Bedroom 4
- Features: Laminate
- Level: Second
- Area: 196
- Dimensions: 14 x 14
Bedroom 5
- Features: Laminate
- Level: Lower
- Area: 224
- Dimensions: 16 x 14
Bathroom 1
- Features: Laminate
- Level: First
- Area: 90
- Dimensions: 10 x 9
Bathroom 2
- Features: Laminate
- Level: Second
- Area: 40
- Dimensions: 8 x 5
Dining room
- Features: Laminate
- Level: First
- Area: 132
- Dimensions: 12 x 11
Kitchen
- Features: Ceramic
- Level: First
- Area: 240
- Dimensions: 20 x 12
Living room
- Features: Laminate
- Level: First
- Area: 288
- Dimensions: 18 x 16
Heating
- Boiler, Forced Air, Hot Water, Radiator, Pellet Stove, Wood
Cooling
- Ceiling Fan(s), Central Air
Appliances
- Included: Dishwasher, Dryer, Microwave, Range/Oven, Refrigerator, Washer, Gas Water Heater
- Laundry: First Floor Laundry, Laundry Room
Features
- High Ceilings, Cathedral/Vaulted Ceiling, Walk-In Closet(s)
- Flooring: Laminate, Ceramic Tile
- Windows: Bay Window(s), Skylight(s)
- Basement: Partially Finished
- Number of fireplaces: 1
- Fireplace features: Family Room, Free Standing Fireplace
Interior area
- Total structure area: 4,025
- Total interior livable area: 3,525 sqft
- Finished area above ground: 2,525
- Finished area below ground: 1,000
Property
Parking
- Total spaces: 1
- Parking features: Garage, Driveway, Attached, Detached
- Attached garage spaces: 1
Features
- Levels: Two
- Stories: 2
- Patio & porch: Deck
- Exterior features: Garden
- Has private pool: Yes
- Pool features: Above Ground
- Has spa: Yes
- Spa features: Bath, Spa/Jetted Tub
- Fencing: Fenced
- Frontage type: Road
- Frontage length: 225
Lot
- Size: 3.47 Acres
Details
- Additional structures: Corral(s), Shed(s), Garage(s)
- Parcel number: 0062120000905
- Special conditions: Private
Construction
Type & style
- Home type: SingleFamily
- Architectural style: Contemporary,Conventional Frame
- Property subtype: Single Family Residence
Materials
- Cedar, Stone, Vinyl Siding
- Foundation: Basement
Condition
- New construction: No
- Year built: 2002
Utilities & green energy
- Sewer: Public Sanitary
- Water: Private Well
- Utilities for property: Cable/Internet Avail.
Community & neighborhood
Location
- Region: Owosso
- Subdivision: None
Other
Other facts
- Listing agreement: Exclusive Right To Sell
- Listing terms: Cash,Conventional,FHA,VA Loan,USDA Loan
Price history
| Date | Event | Price |
|---|---|---|
| 8/16/2024 | Sold | $425,000$121/sqft |
Source: | ||
| 7/8/2024 | Pending sale | $425,000$121/sqft |
Source: | ||
| 6/25/2024 | Listed for sale | $425,000+25%$121/sqft |
Source: | ||
| 6/17/2019 | Sold | $340,000-2.9%$96/sqft |
Source: | ||
| 5/2/2019 | Pending sale | $350,000$99/sqft |
Source: Coldwell Banker Professionals #31368336 Report a problem | ||
Public tax history
| Year | Property taxes | Tax assessment |
|---|---|---|
| 2025 | $6,083 -2.1% | $236,500 +4.6% |
| 2024 | $6,211 +5.6% | $226,200 +7% |
| 2023 | $5,880 +7.5% | $211,500 +10.6% |
Find assessor info on the county website
Neighborhood: 48867
Nearby schools
GreatSchools rating
- 5/10Bryant SchoolGrades: PK-5Distance: 2.6 mi
- 3/10Owosso Middle SchoolGrades: 6-8Distance: 3.9 mi
- 6/10Owosso High SchoolGrades: 9-12Distance: 3.9 mi
Schools provided by the listing agent
- Elementary: Bryant Elementary
- Middle: Owosso Middle
- High: Owosso High
- District: Owosso Public Schools
Source: MiRealSource. This data may not be complete. We recommend contacting the local school district to confirm school assignments for this home.
Get pre-qualified for a loan
At Zillow Home Loans, we can pre-qualify you in as little as 5 minutes with no impact to your credit score.An equal housing lender. NMLS #10287.
Sell with ease on Zillow
Get a Zillow Showcase℠ listing at no additional cost and you could sell for —faster.
$459,900
2% more+$9,198
With Zillow Showcase(estimated)$469,098

