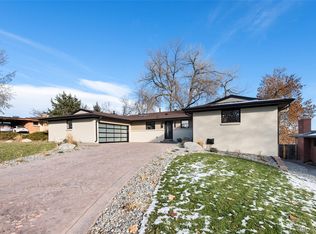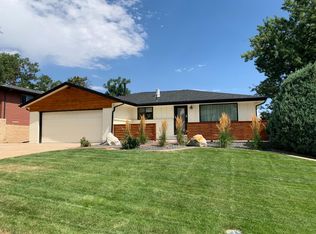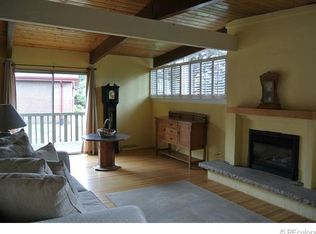Sold for $1,275,000
$1,275,000
3370 Ward Road, Wheat Ridge, CO 80033
4beds
4,184sqft
Single Family Residence
Built in 1961
0.25 Acres Lot
$1,255,400 Zestimate®
$305/sqft
$5,490 Estimated rent
Home value
$1,255,400
$1.18M - $1.34M
$5,490/mo
Zestimate® history
Loading...
Owner options
Explore your selling options
What's special
Melding refined elegance with modern functionality, this artfully remodeled brick ranch home with a walkout basement boasts high-end custom builder finishes throughout. An open floorplan centers around a chef’s kitchen showcasing three-inch quartz countertops, custom walnut cabinetry, a zero radius sink and GE Café appliances including a six-burner range. Hand-built steel double doors open to a covered deck overlooking the lush treetops. The main-floor primary suite features a white oak walk-in closet and a spa-inspired bath with a jetted tub, a nine-foot double sink vanity, dual shower heads and beetle-kill pine ceiling. Flexible living spaces include a large office with a fireplace, a fully outfitted gym with commercial rubber flooring and a walkout basement opening to a professionally landscaped yard with raised garden beds and full irrigation. Perfectly positioned in Applewood for quick highway access to downtown or the mountains, this home captures the essence of Colorado living.
Zillow last checked: 8 hours ago
Listing updated: October 01, 2025 at 11:55am
Listed by:
Helen Longwell 303-523-8483 helen@milehimodern.com,
Milehimodern
Bought with:
Elizabeth Confalone, 100076599
Compass - Denver
Source: REcolorado,MLS#: 4820304
Facts & features
Interior
Bedrooms & bathrooms
- Bedrooms: 4
- Bathrooms: 3
- Full bathrooms: 3
- Main level bathrooms: 2
- Main level bedrooms: 3
Bedroom
- Level: Main
Bedroom
- Level: Main
Bedroom
- Level: Basement
Bathroom
- Level: Main
Bathroom
- Level: Basement
Other
- Level: Main
Other
- Level: Main
Den
- Level: Basement
Dining room
- Level: Main
Family room
- Level: Basement
Gym
- Level: Basement
Kitchen
- Level: Main
Living room
- Level: Main
Heating
- Baseboard, Hot Water
Cooling
- Evaporative Cooling
Appliances
- Included: Dishwasher, Disposal, Dryer, Microwave, Oven, Range, Range Hood, Refrigerator, Washer
- Laundry: In Unit
Features
- Ceiling Fan(s), Five Piece Bath, Kitchen Island, Open Floorplan, Pantry, Primary Suite, Quartz Counters, Radon Mitigation System, Smoke Free, Walk-In Closet(s)
- Flooring: Carpet, Tile, Wood
- Windows: Double Pane Windows, Skylight(s), Window Coverings
- Basement: Crawl Space,Finished,Partial,Walk-Out Access
- Number of fireplaces: 2
- Fireplace features: Basement, Living Room
Interior area
- Total structure area: 4,184
- Total interior livable area: 4,184 sqft
- Finished area above ground: 2,212
- Finished area below ground: 1,972
Property
Parking
- Total spaces: 2
- Parking features: Concrete, Dry Walled, Electric Vehicle Charging Station(s)
- Attached garage spaces: 2
Features
- Levels: One
- Stories: 1
- Patio & porch: Covered, Deck, Front Porch, Patio
- Exterior features: Garden, Lighting, Private Yard, Rain Gutters
- Fencing: Full
Lot
- Size: 0.25 Acres
- Features: Landscaped, Sprinklers In Front, Sprinklers In Rear
Details
- Parcel number: 032228
- Special conditions: Standard
Construction
Type & style
- Home type: SingleFamily
- Architectural style: Mid-Century Modern
- Property subtype: Single Family Residence
Materials
- Brick
- Roof: Composition
Condition
- Updated/Remodeled
- Year built: 1961
Utilities & green energy
- Sewer: Public Sewer
- Water: Public
- Utilities for property: Cable Available, Electricity Connected, Internet Access (Wired), Natural Gas Connected
Community & neighborhood
Security
- Security features: Carbon Monoxide Detector(s), Smoke Detector(s), Video Doorbell
Location
- Region: Wheat Ridge
- Subdivision: Applewood Village
Other
Other facts
- Listing terms: Cash,Conventional
- Ownership: Agent Owner
- Road surface type: Paved
Price history
| Date | Event | Price |
|---|---|---|
| 10/1/2025 | Sold | $1,275,000-6.6%$305/sqft |
Source: | ||
| 9/11/2025 | Pending sale | $1,365,000$326/sqft |
Source: | ||
| 8/15/2025 | Listed for sale | $1,365,000+8.8%$326/sqft |
Source: | ||
| 8/8/2022 | Sold | $1,255,000+272.4%$300/sqft |
Source: Public Record Report a problem | ||
| 4/2/2014 | Sold | $337,000+7%$81/sqft |
Source: Public Record Report a problem | ||
Public tax history
| Year | Property taxes | Tax assessment |
|---|---|---|
| 2024 | $4,379 +8.5% | $47,176 |
| 2023 | $4,037 -0.8% | $47,176 +11% |
| 2022 | $4,068 +28% | $42,487 -2.8% |
Find assessor info on the county website
Neighborhood: 80033
Nearby schools
GreatSchools rating
- 7/10Prospect Valley Elementary SchoolGrades: K-5Distance: 0.8 mi
- 5/10Everitt Middle SchoolGrades: 6-8Distance: 1.7 mi
- 7/10Wheat Ridge High SchoolGrades: 9-12Distance: 1.8 mi
Schools provided by the listing agent
- Elementary: Prospect Valley
- Middle: Everitt
- High: Wheat Ridge
- District: Jefferson County R-1
Source: REcolorado. This data may not be complete. We recommend contacting the local school district to confirm school assignments for this home.
Get a cash offer in 3 minutes
Find out how much your home could sell for in as little as 3 minutes with a no-obligation cash offer.
Estimated market value$1,255,400
Get a cash offer in 3 minutes
Find out how much your home could sell for in as little as 3 minutes with a no-obligation cash offer.
Estimated market value
$1,255,400


