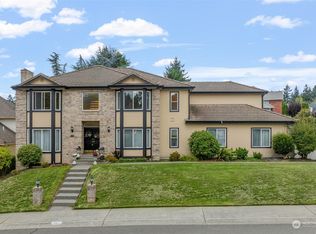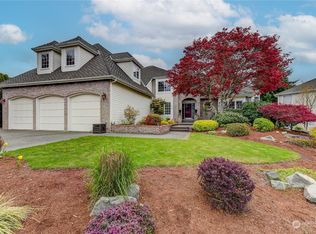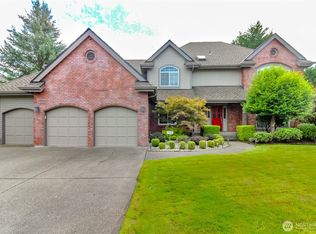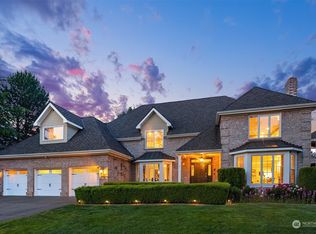Sold
Listed by:
Daniel Wingard,
John L. Scott, Inc.
Bought with: Real Broker LLC
$940,000
33704 7th Place SW, Federal Way, WA 98023
4beds
3,270sqft
Single Family Residence
Built in 1989
0.25 Acres Lot
$938,500 Zestimate®
$287/sqft
$3,787 Estimated rent
Home value
$938,500
$873,000 - $1.01M
$3,787/mo
Zestimate® history
Loading...
Owner options
Explore your selling options
What's special
Discover timeless elegance in The Ridge, one of Federal Way’s premier communities. This 4 bed, 3 bath residence welcomes you with a grand brick porte-cochère and detailed masonry. A formal living room greets you with vaulted ceilings & fireplace flowing to a private backyard oasis. The formal dining room connects to a well-appointed galley kitchen & spacious family room with a second fireplace and casual dining nook. Dual staircases lead to the luxurious primary suite & separate sitting room with gas fireplace, & a 5-piece bath. Three additional bedrooms up, one as a large bonus room. Newer intercom, sound & security system & built-in vacuum. Enjoy an oversized 3-car garage. Access to two private parks with tennis/pickleball & basketball.
Zillow last checked: 8 hours ago
Listing updated: October 26, 2025 at 04:04am
Listed by:
Daniel Wingard,
John L. Scott, Inc.
Bought with:
Herve Kidiadi, 22009481
Real Broker LLC
Source: NWMLS,MLS#: 2413133
Facts & features
Interior
Bedrooms & bathrooms
- Bedrooms: 4
- Bathrooms: 3
- Full bathrooms: 2
- 1/2 bathrooms: 1
- Main level bathrooms: 1
Other
- Level: Main
Den office
- Level: Main
Dining room
- Level: Main
Entry hall
- Level: Main
Family room
- Level: Main
Kitchen with eating space
- Level: Main
Living room
- Level: Main
Utility room
- Level: Main
Heating
- Fireplace, Forced Air, Electric, Natural Gas
Cooling
- None
Appliances
- Included: Dishwasher(s), Disposal, Double Oven, Dryer(s), Microwave(s), Refrigerator(s), Stove(s)/Range(s), Washer(s), Garbage Disposal, Water Heater: Gas, Water Heater Location: Garage
Features
- Bath Off Primary, Central Vacuum, Ceiling Fan(s), Dining Room, High Tech Cabling, Walk-In Pantry
- Flooring: Ceramic Tile, Hardwood, Vinyl, Carpet
- Doors: French Doors
- Windows: Double Pane/Storm Window
- Basement: None
- Number of fireplaces: 3
- Fireplace features: Gas, Main Level: 2, Upper Level: 1, Fireplace
Interior area
- Total structure area: 3,270
- Total interior livable area: 3,270 sqft
Property
Parking
- Total spaces: 3
- Parking features: Attached Garage
- Attached garage spaces: 3
Features
- Levels: Two
- Stories: 2
- Entry location: Main
- Patio & porch: Bath Off Primary, Built-In Vacuum, Ceiling Fan(s), Double Pane/Storm Window, Dining Room, Fireplace, Fireplace (Primary Bedroom), French Doors, High Tech Cabling, Jetted Tub, Security System, Vaulted Ceiling(s), Walk-In Closet(s), Walk-In Pantry, Water Heater
- Spa features: Bath
Lot
- Size: 0.25 Acres
- Features: Curbs, Paved, Sidewalk, Cable TV, Deck, Fenced-Fully, Gas Available, High Speed Internet
- Topography: Level,Partial Slope
- Residential vegetation: Fruit Trees, Garden Space, Wooded
Details
- Parcel number: 7298040350
- Zoning description: Jurisdiction: City
- Special conditions: Standard
Construction
Type & style
- Home type: SingleFamily
- Property subtype: Single Family Residence
Materials
- Brick, Stucco, Wood Siding
- Foundation: Poured Concrete
- Roof: Composition
Condition
- Good
- Year built: 1989
Utilities & green energy
- Electric: Company: PSE
- Sewer: Sewer Connected, Company: Lakehaven
- Water: Public, Company: Lakehaven
- Utilities for property: Xfinity, Century Link Or Xfinity
Community & neighborhood
Security
- Security features: Security System
Community
- Community features: Athletic Court, CCRs, Park, Playground
Location
- Region: Federal Way
- Subdivision: West Campus
HOA & financial
HOA
- HOA fee: $800 annually
- Association phone: 253-765-5725
Other
Other facts
- Listing terms: Cash Out,Conventional,FHA,VA Loan
- Cumulative days on market: 8 days
Price history
| Date | Event | Price |
|---|---|---|
| 9/25/2025 | Sold | $940,000+4.4%$287/sqft |
Source: | ||
| 8/5/2025 | Pending sale | $900,000$275/sqft |
Source: | ||
| 8/1/2025 | Listed for sale | $900,000$275/sqft |
Source: | ||
| 7/21/2025 | Listing removed | $900,000$275/sqft |
Source: | ||
| 6/24/2025 | Pending sale | $900,000$275/sqft |
Source: | ||
Public tax history
| Year | Property taxes | Tax assessment |
|---|---|---|
| 2024 | $8,556 +0.9% | $865,000 +10.6% |
| 2023 | $8,480 +3.2% | $782,000 -7.3% |
| 2022 | $8,216 +8.4% | $844,000 +25% |
Find assessor info on the county website
Neighborhood: West Campus
Nearby schools
GreatSchools rating
- 4/10Panther Lake Elementary SchoolGrades: PK-5Distance: 0.6 mi
- 4/10Illahee Middle SchoolGrades: 5-8Distance: 1.6 mi
- 3/10Todd Beamer High SchoolGrades: 9-12Distance: 2 mi
Schools provided by the listing agent
- Elementary: Panther Lake Elem
- Middle: Illahee Jnr High
- High: Todd Beamer High
Source: NWMLS. This data may not be complete. We recommend contacting the local school district to confirm school assignments for this home.

Get pre-qualified for a loan
At Zillow Home Loans, we can pre-qualify you in as little as 5 minutes with no impact to your credit score.An equal housing lender. NMLS #10287.
Sell for more on Zillow
Get a free Zillow Showcase℠ listing and you could sell for .
$938,500
2% more+ $18,770
With Zillow Showcase(estimated)
$957,270


