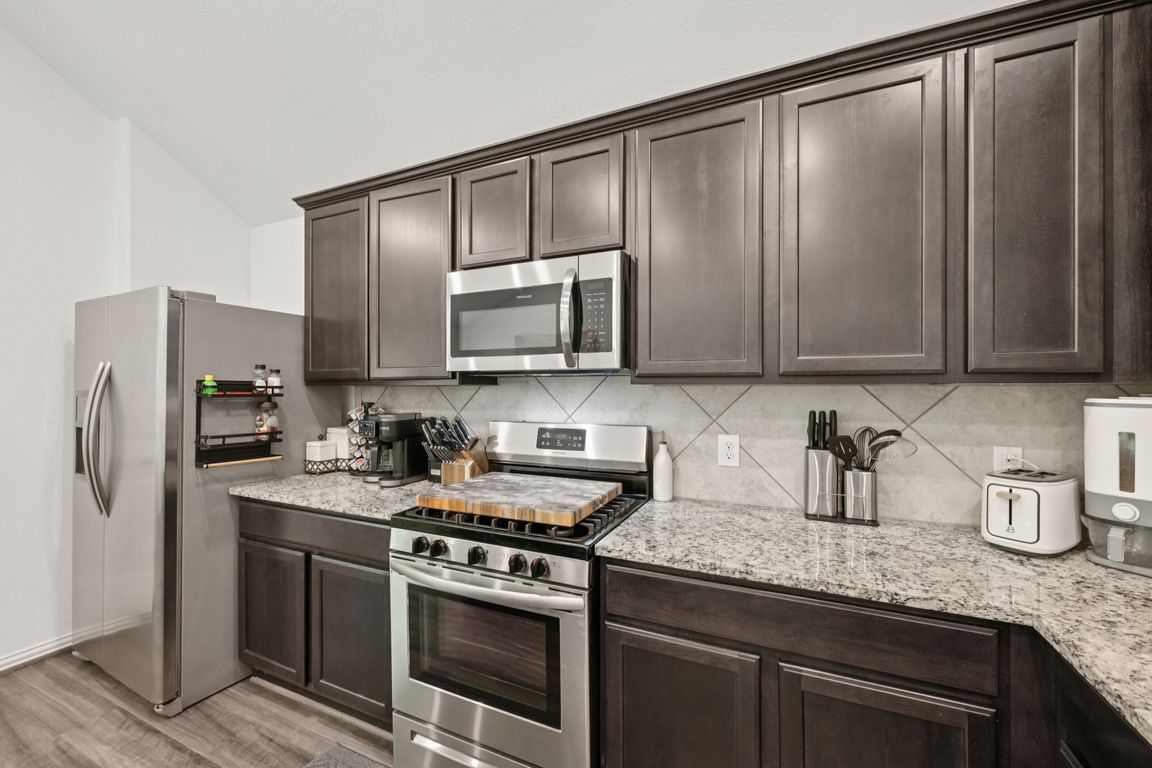
PendingPrice cut: $10K (7/14)
$274,900
3beds
1,793sqft
16129 Dockside St, Crosby, TX 77532
3beds
1,793sqft
Single family residence
Built in 2020
6,420 sqft
2 Attached garage spaces
$153 price/sqft
$986 annually HOA fee
What's special
Rock garden areaGranite counter spaceCovered patioSpacious walk-in closetDouble sinksAbundance of cabinetrySeparate shower
Welcome home to 16129 Dockside St! This gorgeous home features a charming brick and stone front that will beckon you. Once inside, you'l find luxury vinyl flooring that adorns the common areas, giving you both style and ease of maintenance. The Kitchen, which includes the refrigerator, boasts an abundance of cabinetry ...
- 39 days
- on Zillow |
- 588 |
- 44 |
Source: HAR,MLS#: 22691176
Travel times
Kitchen
Living Room
Primary Bedroom
Zillow last checked: 7 hours ago
Listing updated: August 08, 2025 at 09:33am
Listed by:
Monica Foster TREC #0526821 832-481-4998,
eXp Realty, LLC
Source: HAR,MLS#: 22691176
Facts & features
Interior
Bedrooms & bathrooms
- Bedrooms: 3
- Bathrooms: 2
- Full bathrooms: 2
Primary bathroom
- Features: Primary Bath: Double Sinks, Primary Bath: Separate Shower, Primary Bath: Soaking Tub, Secondary Bath(s): Tub/Shower Combo
Kitchen
- Features: Breakfast Bar, Kitchen Island, Kitchen open to Family Room, Pantry, Under Cabinet Lighting
Heating
- Natural Gas
Cooling
- Ceiling Fan(s), Electric
Appliances
- Included: ENERGY STAR Qualified Appliances, Disposal, Refrigerator, Gas Oven, Microwave, Gas Range, Dishwasher
- Laundry: Electric Dryer Hookup, Washer Hookup
Features
- High Ceilings, All Bedrooms Down, En-Suite Bath, Primary Bed - 1st Floor, Split Plan, Walk-In Closet(s)
- Flooring: Carpet, Tile, Vinyl
- Windows: Insulated/Low-E windows
Interior area
- Total structure area: 1,793
- Total interior livable area: 1,793 sqft
Video & virtual tour
Property
Parking
- Total spaces: 2
- Parking features: Attached, Garage Door Opener, Double-Wide Driveway
- Attached garage spaces: 2
Features
- Stories: 1
- Patio & porch: Covered
- Fencing: Back Yard
Lot
- Size: 6,420.74 Square Feet
- Features: Back Yard, Subdivided, 0 Up To 1/4 Acre
Details
- Parcel number: 1065330130007
Construction
Type & style
- Home type: SingleFamily
- Architectural style: Traditional
- Property subtype: Single Family Residence
Materials
- Brick, Cement Siding, Stone
- Foundation: Slab
- Roof: Composition
Condition
- New construction: No
- Year built: 2020
Details
- Builder name: Lennar
Utilities & green energy
- Sewer: Public Sewer
- Water: Public, Water District
Green energy
- Energy efficient items: Attic Vents, Thermostat, Lighting, HVAC
Community & HOA
Community
- Features: Subdivision Tennis Court
- Subdivision: Newport
HOA
- Has HOA: Yes
- Amenities included: Park, Playground, Pool, RV/Boat Storage, Splash Pad, Tennis Court(s), Trail(s)
- HOA fee: $986 annually
Location
- Region: Crosby
Financial & listing details
- Price per square foot: $153/sqft
- Tax assessed value: $272,818
- Annual tax amount: $6,947
- Date on market: 7/3/2025
- Listing terms: Cash,Conventional,FHA,VA Loan
- Exclusions: None
- Ownership: Full Ownership
- Road surface type: Concrete, Curbs, Gutters