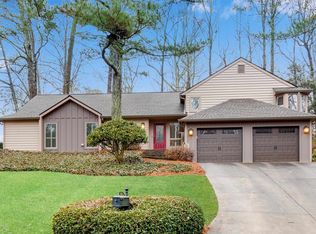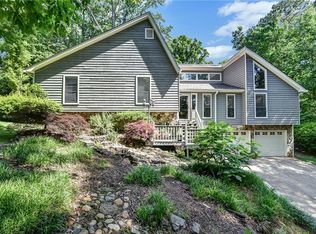Closed
$668,000
3371 Johnson Ferry Rd NE, Roswell, GA 30075
5beds
2,581sqft
Single Family Residence
Built in 1981
0.61 Acres Lot
$670,600 Zestimate®
$259/sqft
$4,427 Estimated rent
Home value
$670,600
$630,000 - $718,000
$4,427/mo
Zestimate® history
Loading...
Owner options
Explore your selling options
What's special
Welcome to your meticulously maintained retreat in the heart of East Cobb! This stunning home offers ample space for living, working, and entertaining, with thoughtful design elements throughout. As you enter, you'll be greeted by the inviting main floor, featuring the primary bedroom with expanded closet with lofted storage areas. Additionally there is a full bath plus fully renovated half bath. The chef's kitchen has granite counters, maple cabinets and updated appliances. Perfect for entertaining! Venture upstairs to discover three generously sized bedrooms, providing ample space for family and guests to unwind and recharge. A beautifully appointed full bath serves this level, ensuring everyone's comfort and convenience. The terrace level boasts another bedroom, offering flexibility for guests, a home office, or a cozy retreat. This level also features an exercise studio, full bath, and efficiency kitchen. Outside, the expansive yard offers plenty of room for outdoor activities, while the tree canopy provides shade and privacy. And with access to amenities such as a pool, clubhouse, and tennis courts, there's always something to do right in your own neighborhood. Experience the best of East Cobb living with top-rated schools, shopping, and dining just steps away. This home truly has it all. Welcome home!
Zillow last checked: 8 hours ago
Listing updated: November 19, 2025 at 12:21pm
Listed by:
Liz A Cohen 404-444-3663,
Keller Williams Realty Atlanta North
Bought with:
Karyn Parker, 393735
BHHS Georgia Properties
Source: GAMLS,MLS#: 10280287
Facts & features
Interior
Bedrooms & bathrooms
- Bedrooms: 5
- Bathrooms: 4
- Full bathrooms: 3
- 1/2 bathrooms: 1
- Main level bathrooms: 1
- Main level bedrooms: 1
Heating
- Forced Air, Natural Gas, Zoned
Cooling
- Attic Fan, Ceiling Fan(s), Central Air, Electric, Zoned
Appliances
- Included: Dishwasher, Disposal, Oven/Range (Combo), Refrigerator
- Laundry: In Kitchen, Laundry Closet
Features
- Beamed Ceilings, Bookcases, Double Vanity, High Ceilings, Master On Main Level, Entrance Foyer, Vaulted Ceiling(s), Walk-In Closet(s), Wet Bar
- Flooring: Carpet, Hardwood, Laminate, Tile
- Basement: Bath Finished,Exterior Entry,Finished,Full,Unfinished
- Number of fireplaces: 2
Interior area
- Total structure area: 2,581
- Total interior livable area: 2,581 sqft
- Finished area above ground: 2,581
- Finished area below ground: 0
Property
Parking
- Parking features: Garage
- Has garage: Yes
Features
- Levels: Three Or More
- Stories: 3
Lot
- Size: 0.61 Acres
- Features: Other, Sloped
- Residential vegetation: Wooded
Details
- Parcel number: 16039800190
Construction
Type & style
- Home type: SingleFamily
- Architectural style: Contemporary,Traditional
- Property subtype: Single Family Residence
Materials
- Other
- Roof: Composition
Condition
- Resale
- New construction: No
- Year built: 1981
Utilities & green energy
- Sewer: Public Sewer
- Water: Public
- Utilities for property: Cable Available, Electricity Available, High Speed Internet, Natural Gas Available, Phone Available, Sewer Available, Sewer Connected, Water Available
Community & neighborhood
Community
- Community features: Clubhouse, Lake, Playground, Pool, Street Lights, Swim Team, Tennis Court(s)
Location
- Region: Roswell
- Subdivision: Chimney Lakes
Other
Other facts
- Listing agreement: Exclusive Right To Sell
Price history
| Date | Event | Price |
|---|---|---|
| 6/3/2024 | Sold | $668,000+6.9%$259/sqft |
Source: | ||
| 4/17/2024 | Pending sale | $625,000$242/sqft |
Source: | ||
| 4/11/2024 | Listed for sale | $625,000+244.4%$242/sqft |
Source: | ||
| 4/9/2003 | Sold | $181,500-20.7%$70/sqft |
Source: Public Record Report a problem | ||
| 3/20/2001 | Sold | $228,900$89/sqft |
Source: Public Record Report a problem | ||
Public tax history
| Year | Property taxes | Tax assessment |
|---|---|---|
| 2024 | $6,291 +55.5% | $229,312 +22.1% |
| 2023 | $4,045 -12.5% | $187,764 |
| 2022 | $4,623 +19.9% | $187,764 +22.9% |
Find assessor info on the county website
Neighborhood: 30075
Nearby schools
GreatSchools rating
- 8/10Shallowford Falls Elementary SchoolGrades: PK-5Distance: 0.8 mi
- 8/10Simpson Middle SchoolGrades: 6-8Distance: 3.1 mi
- 10/10Lassiter High SchoolGrades: 9-12Distance: 3 mi
Schools provided by the listing agent
- Elementary: Shallowford Falls
- Middle: Simpson
- High: Lassiter
Source: GAMLS. This data may not be complete. We recommend contacting the local school district to confirm school assignments for this home.
Get a cash offer in 3 minutes
Find out how much your home could sell for in as little as 3 minutes with a no-obligation cash offer.
Estimated market value
$670,600

